It’s time.
Now, technically, Panic Inc. started in Steve’s bedroom. Then we shared an apartment, then another apartment, then moved into a small office. Finally, a few years ago, we landed in the newest Panic Office — one we got to design and build out from scratch, from empty raw shell to finished product. I’ve been promising a photo tour of our office forever, and I think I’ve held off because I secretly wanted this space to keep feeling “special” — our space, a space that could surprise guests, not just a long-scrolling page on the internet. But, it’s been a while, and it’s hard to invite the entire internet over for lunch.
So, let’s do this. Please join me on a complete photo tour of the Panic Office.
The History.
Our building was once part of Portland’s Auto Row on Burnside. We confirmed this when the concrete guys stripped the paint from our floors — they found (and were very concerned by) perfectly spaced rows of permanent oil stains. There could be no doubt we’re sitting in a once-garage. So awesome.
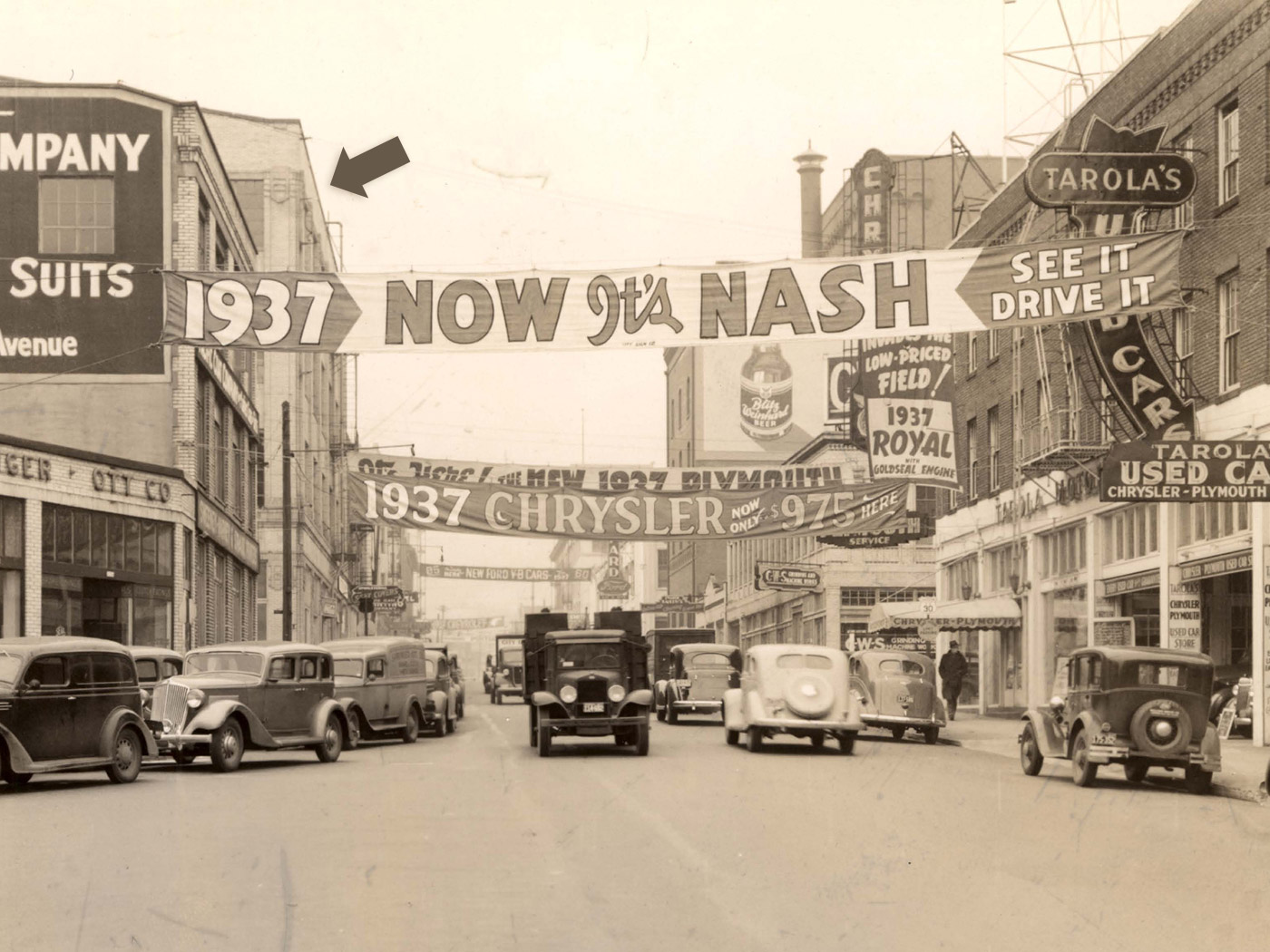
The Planning.
We knew a few things. We wanted an open space for everyone to share. (Open space? Sure. We’re usually really quiet. And when we do talk, it’s often something important where it’s nice to have team input. Or we’re workshopping jokes for Twitter.) We knew we needed a conference room for discussion. We needed a nice kitchen. And I loved the view from the roof.
But what does Panic look or feel like? It’s hard to express the “Panic Feeling” to others.
Our architect, Chris, eventually whittled everything I told him down to three key thoughts: we want to be ‘cool’ without being austere, we want to be ‘fun’ without being zany, and we want to exude an air of importance, but with a wink. With some inspiration from Louis Kahn’s Yale University Art Gallery (and, personally, Epcot Center) we got to dreaming. And sketching. And rendering.
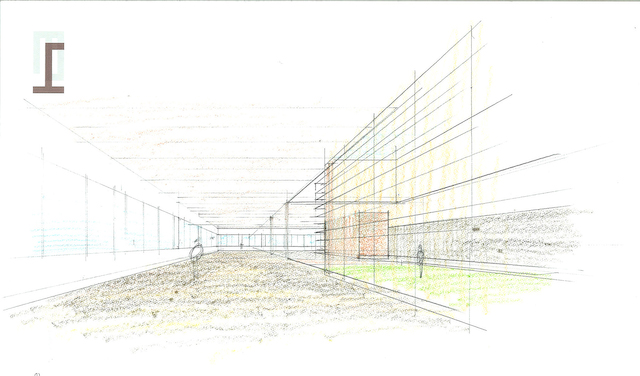
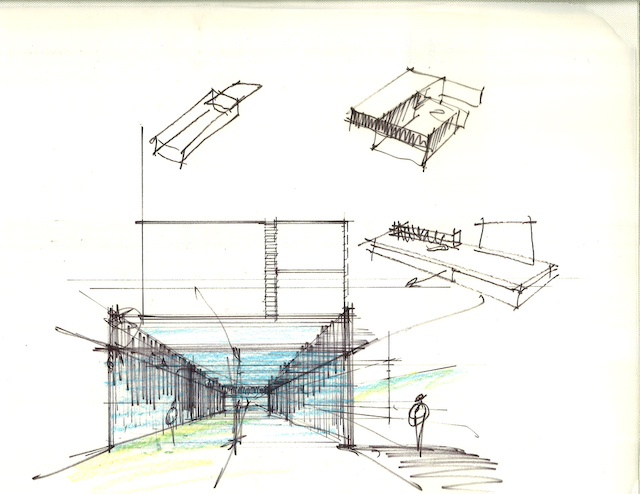
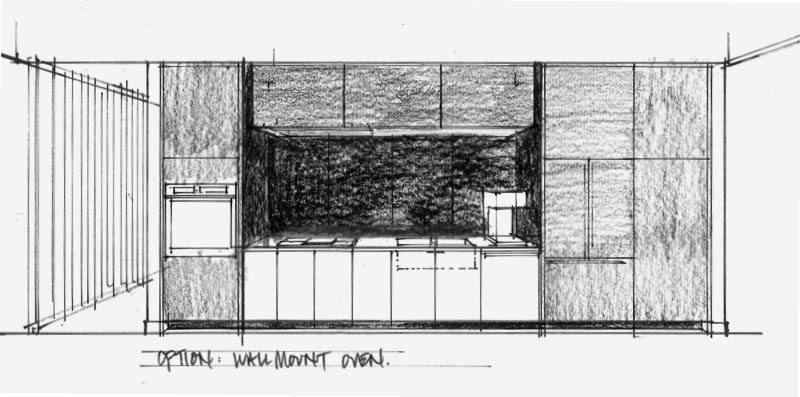
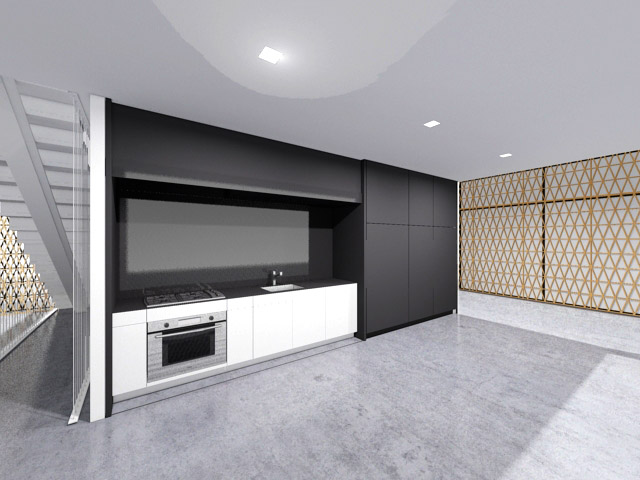
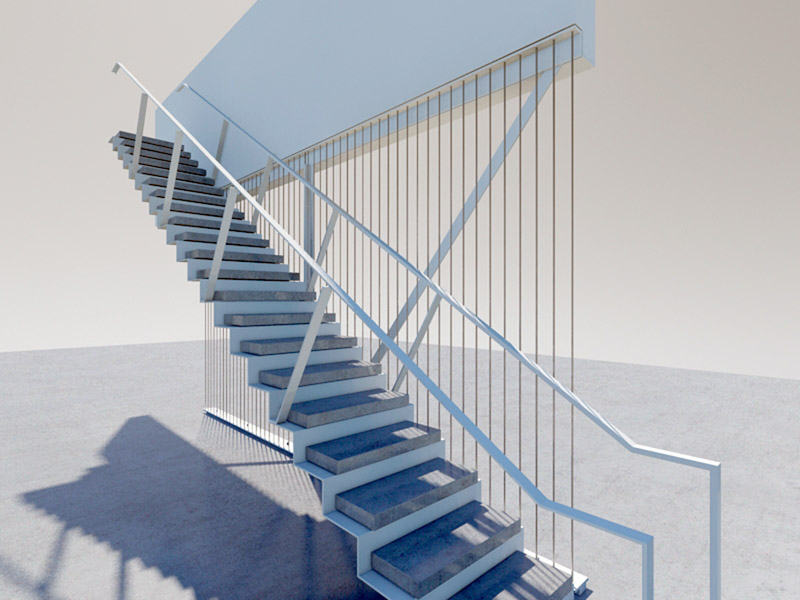
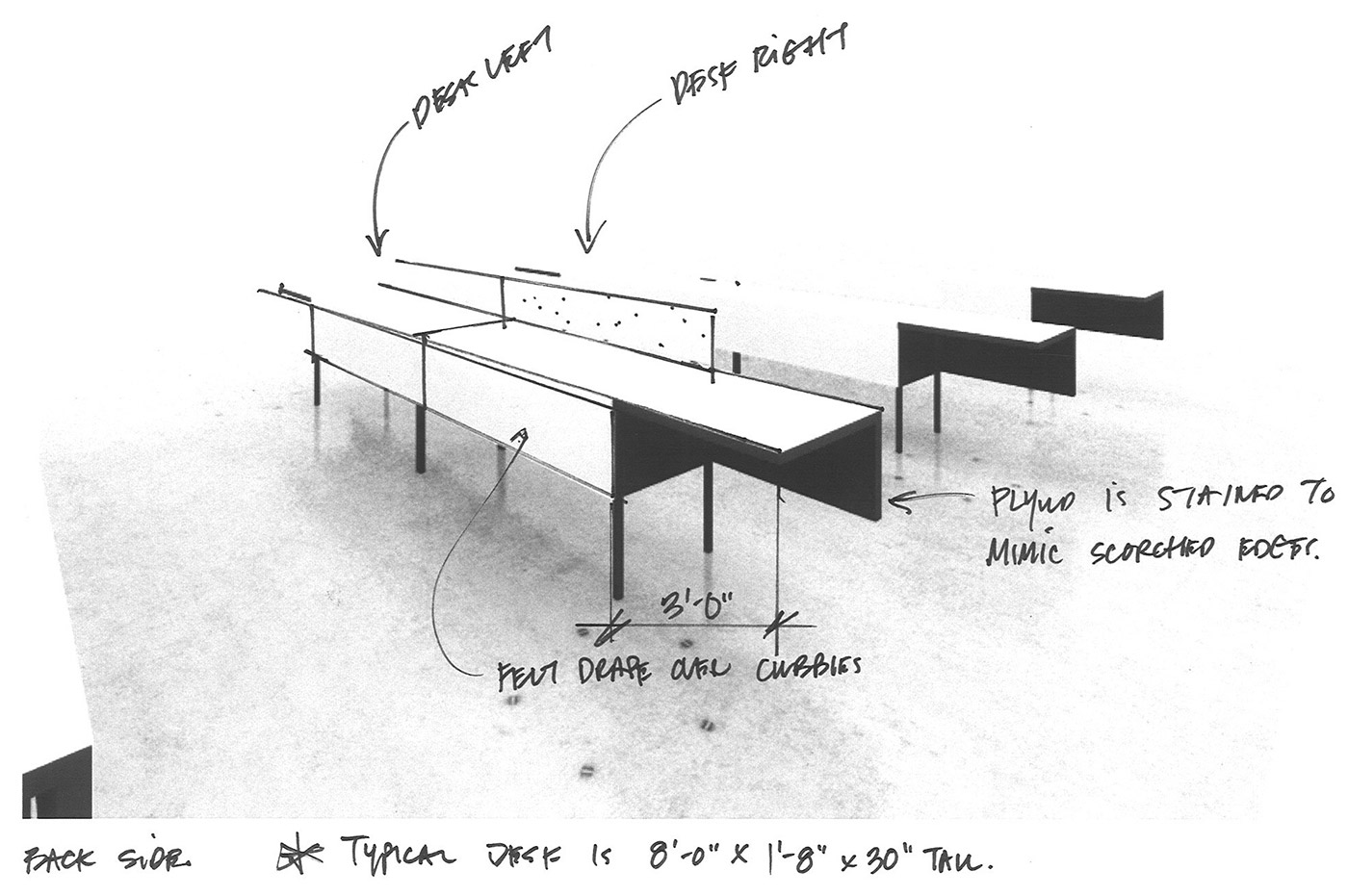
The Buildout.
I couldn’t help myself. I walked over every day to check on the construction. I’m sure they hated it. But as an added bonus, I got to correct the odd annoying wall-mounted conduit or poorly-planned light before it was too late.
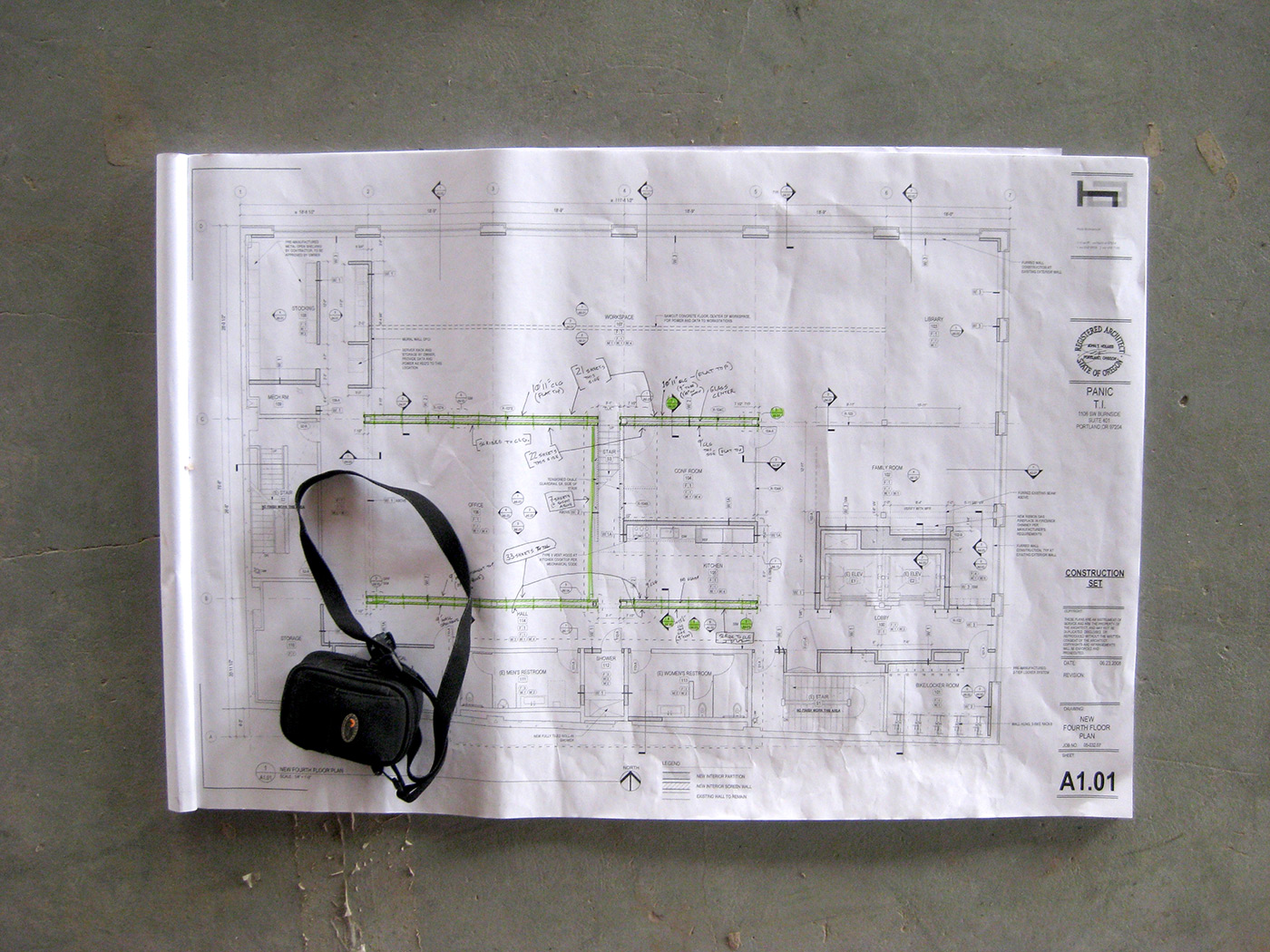
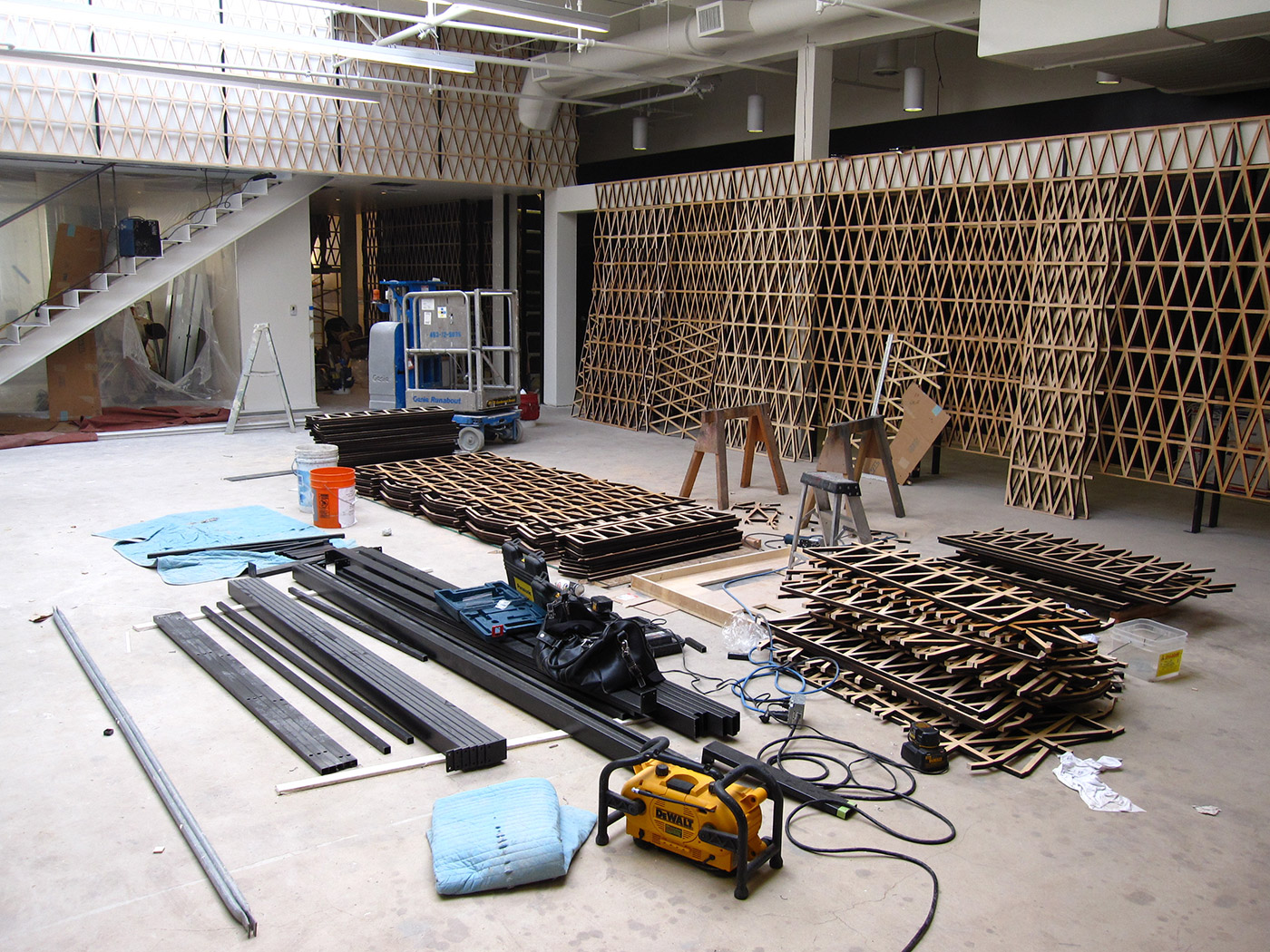
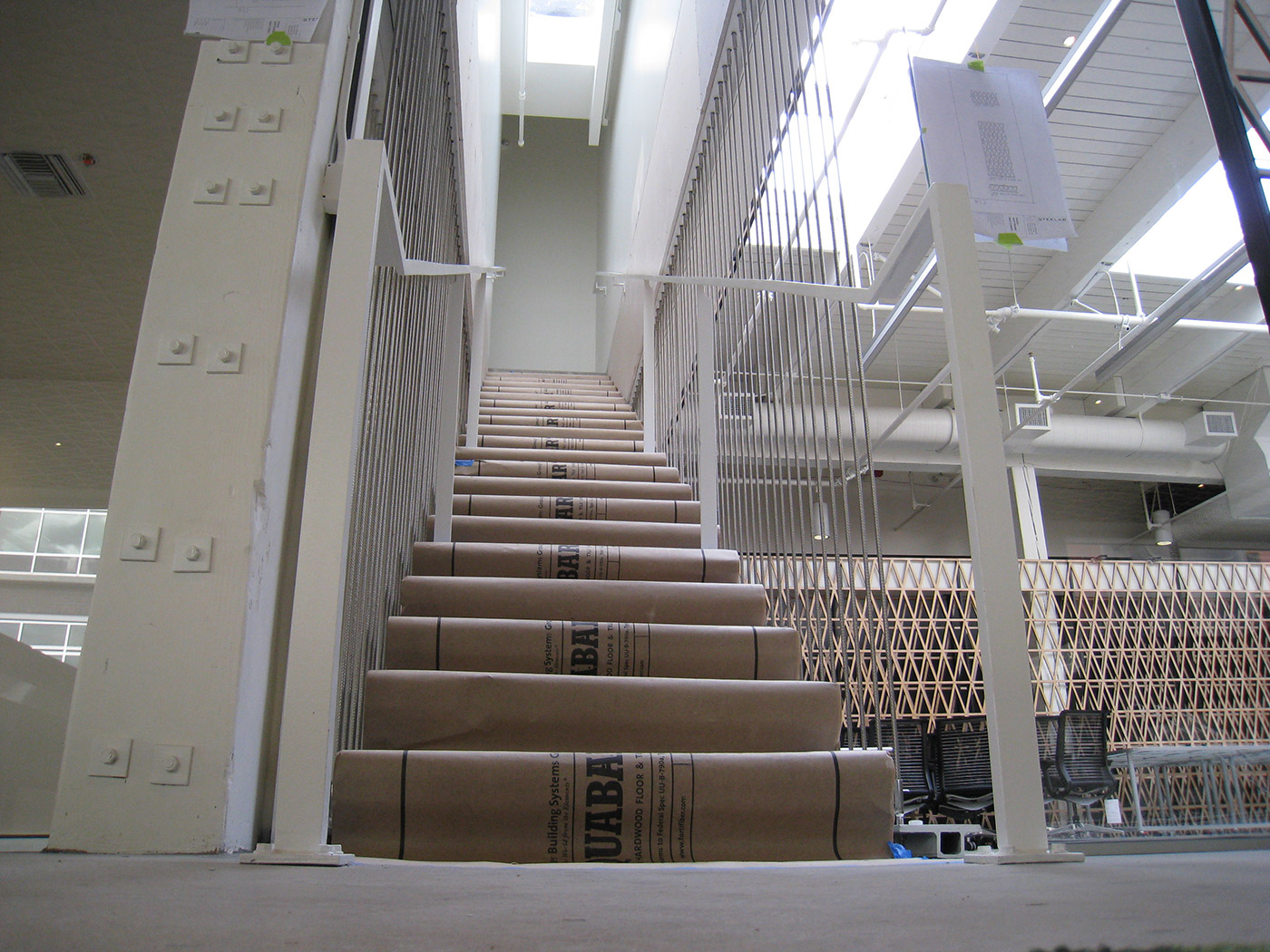
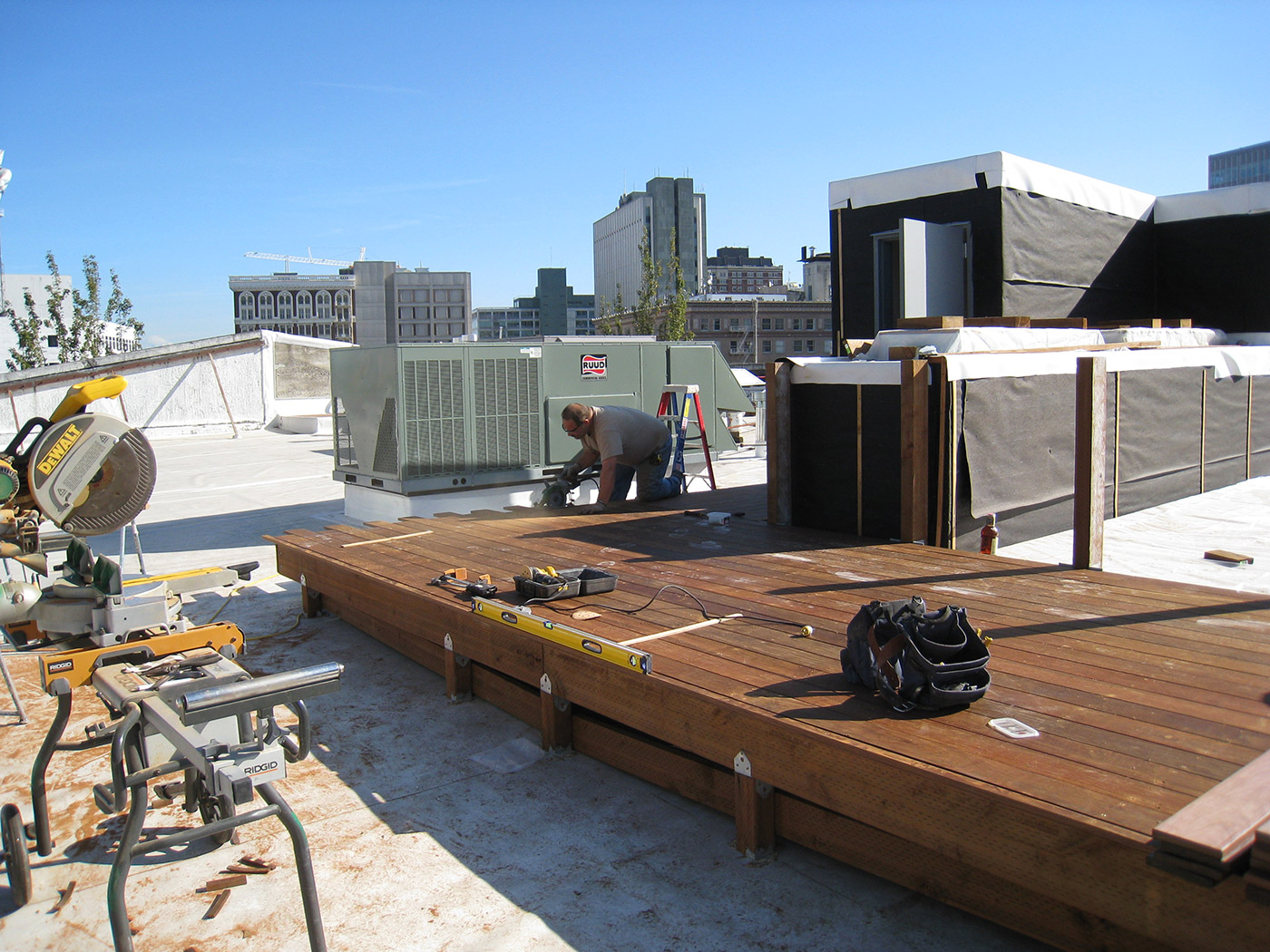
The Grand Opening.
Finally, almost a year later, it was done.
We moved in, and it felt good — like we were maybe, finally, a real deal.
Here it is, day one:
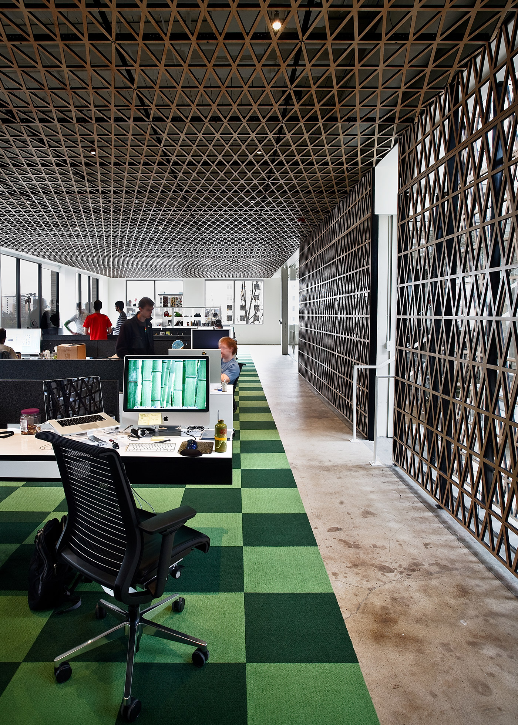
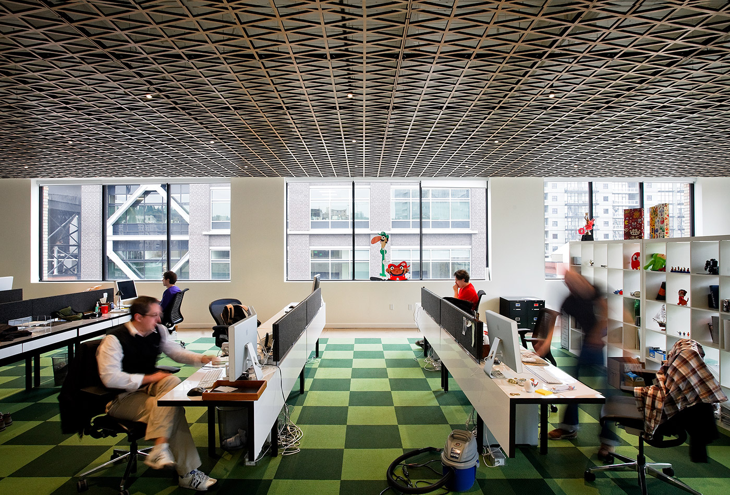
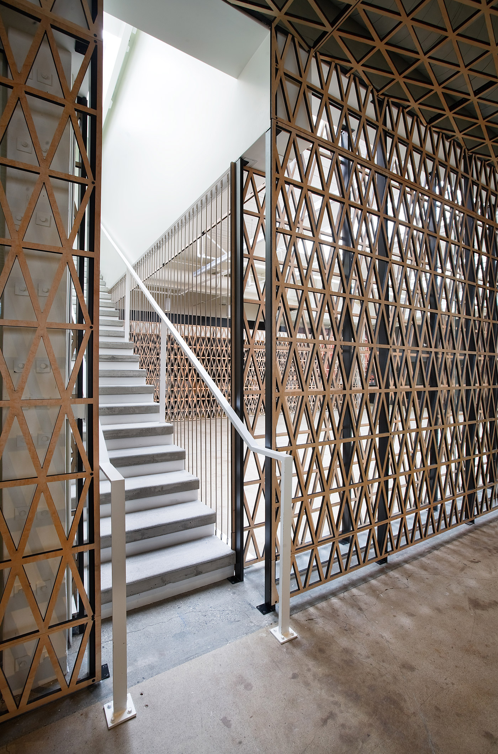
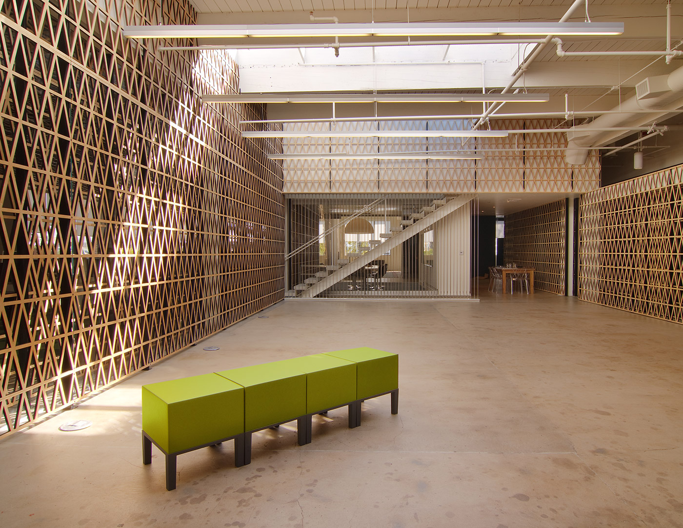
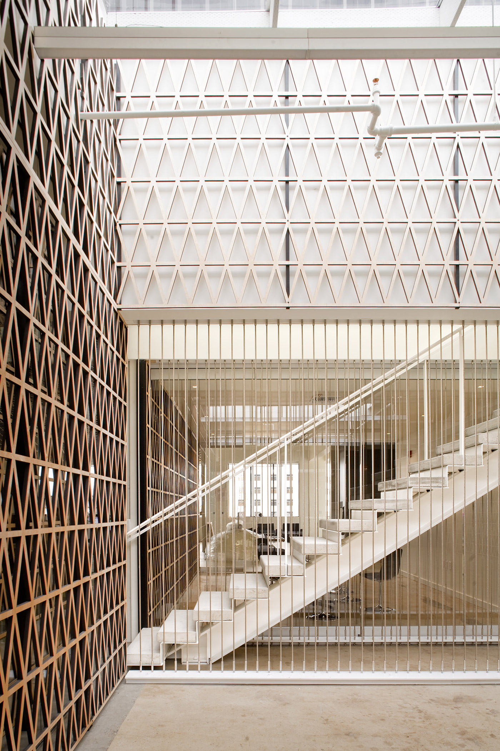
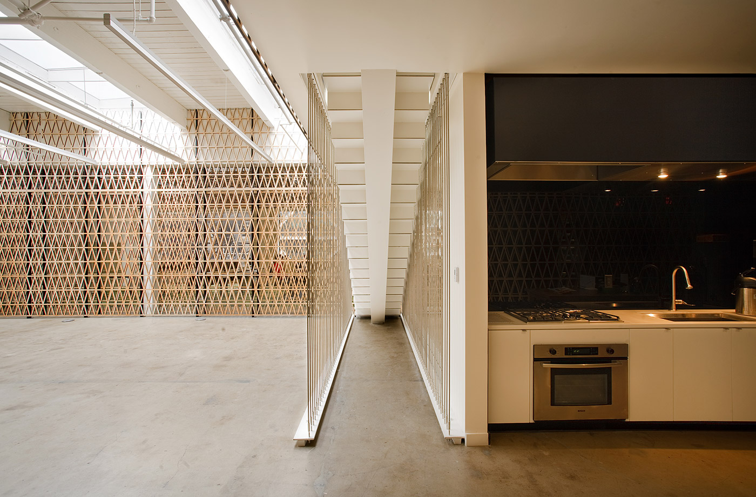
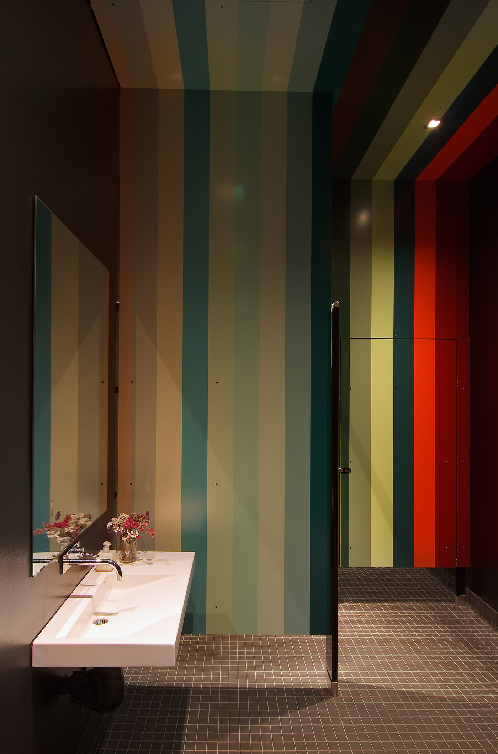
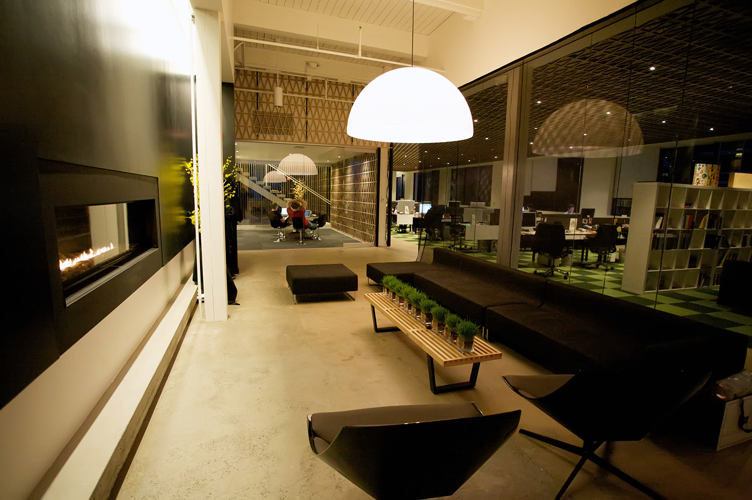
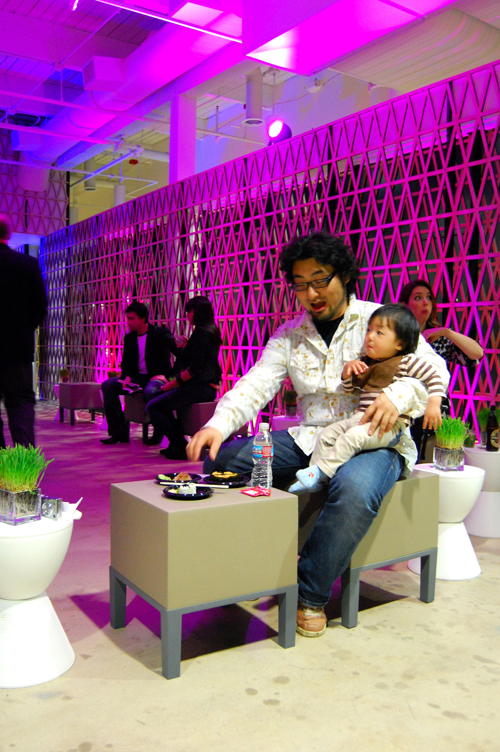
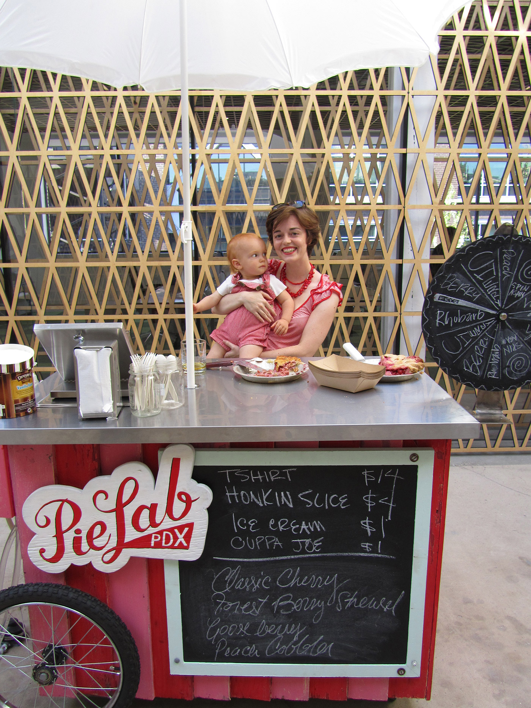
The Signage
Neven and I couldn’t resist getting 8-bit-nerdy with the office signage. Maybe someday we can use our own game characters.
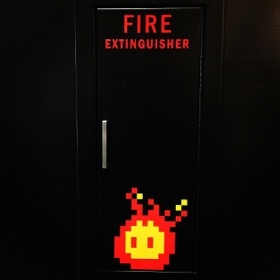
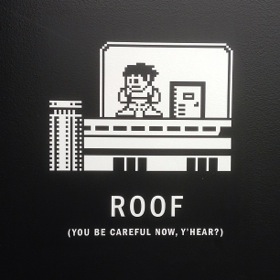
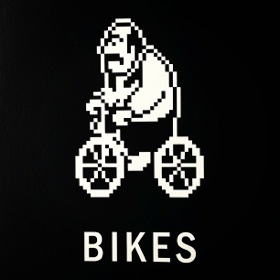
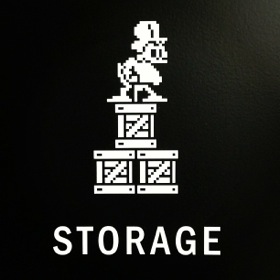
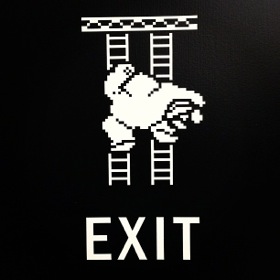
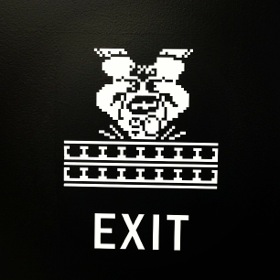
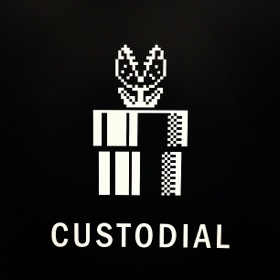
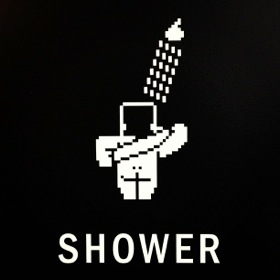
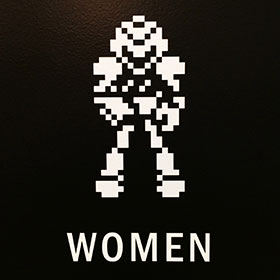
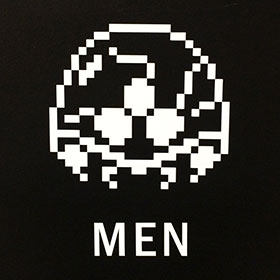
The Living Room.
It’s done. We’re moved in. But we didn’t stop there. (We’re certainly not short on ideas.)
With the help of our interior designer, Andee, we first decided to spice up our “Living Room” area with a little more life, so we commissioned a pattern. And that pattern beget a rug. And pillows. And tables. And a curtain…
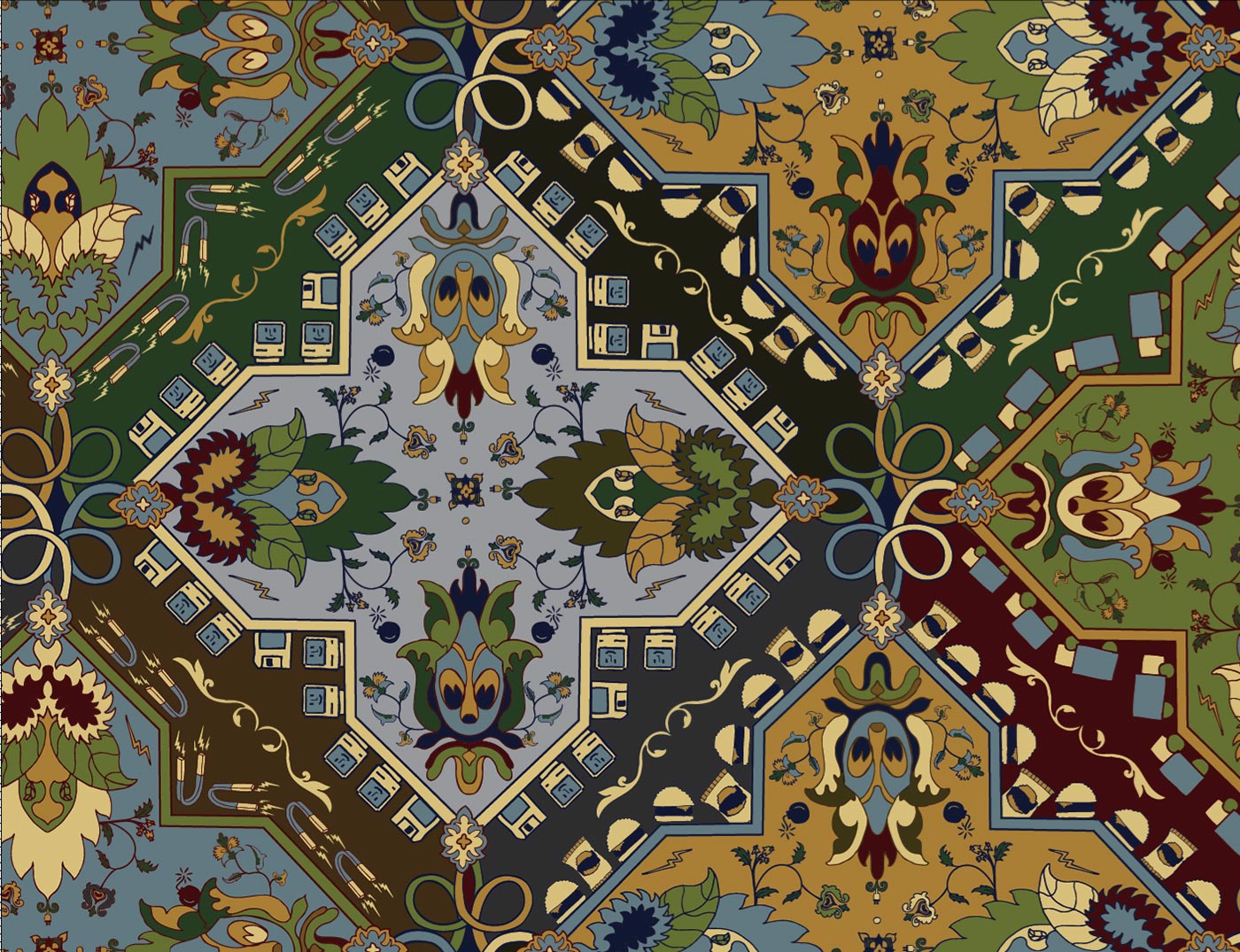
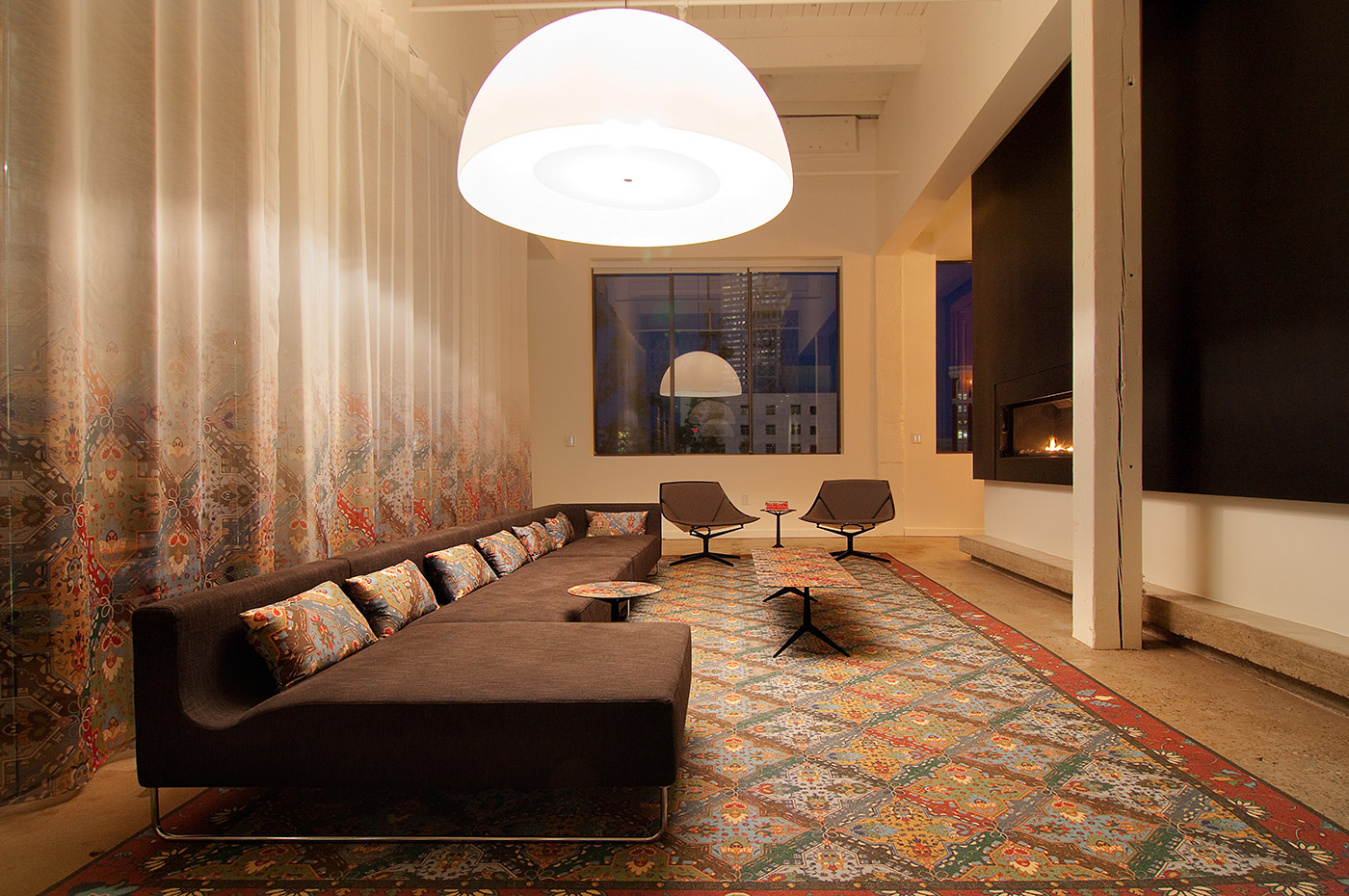
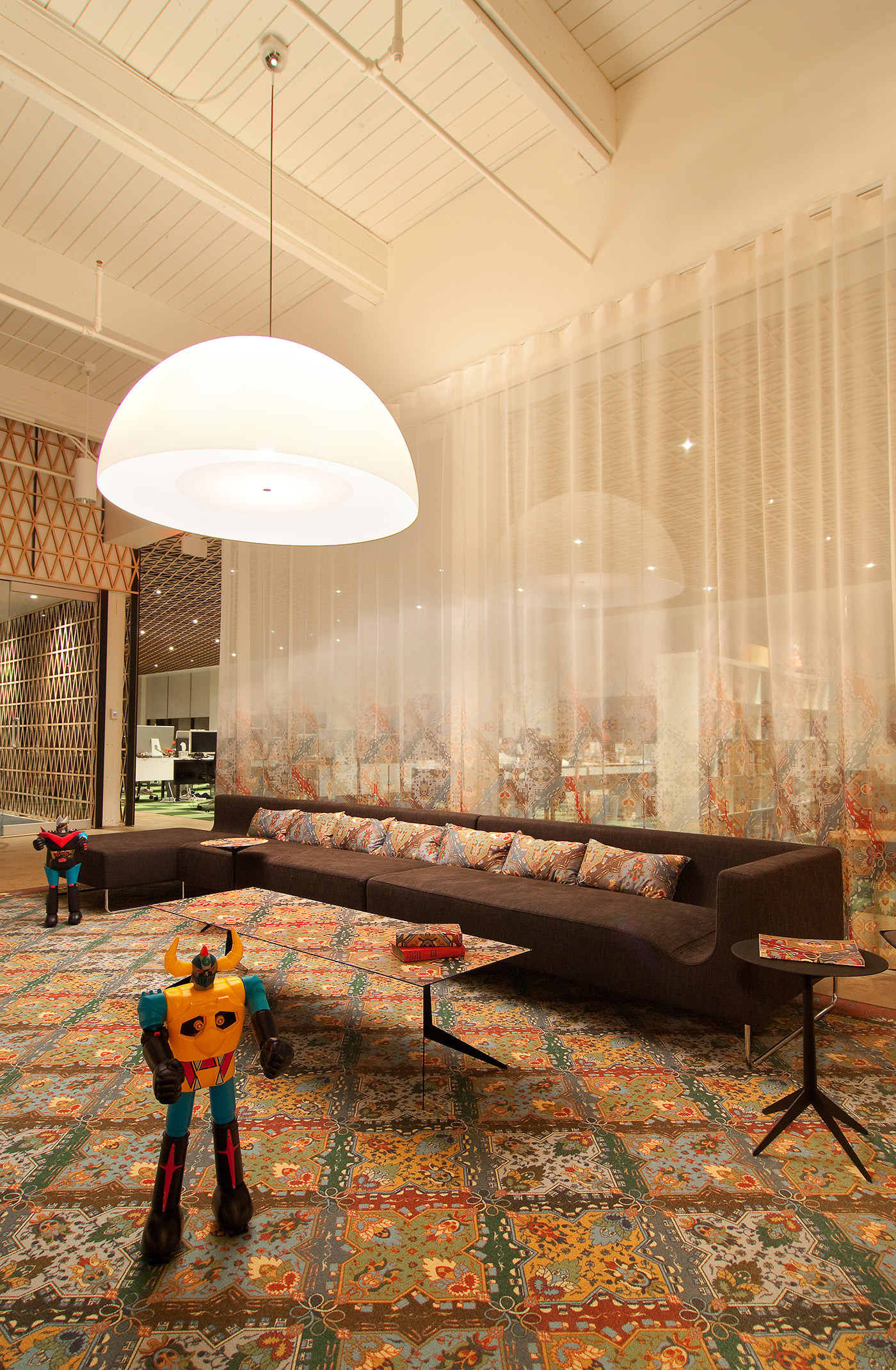
(If you look very closely at the pattern, you might recognize some old friends.)
Then, The Planning of Something Interesting.
We had a little phone closet, for the occasional (rare) phone call. A tiny corner, three ceiling lights, a nice window.
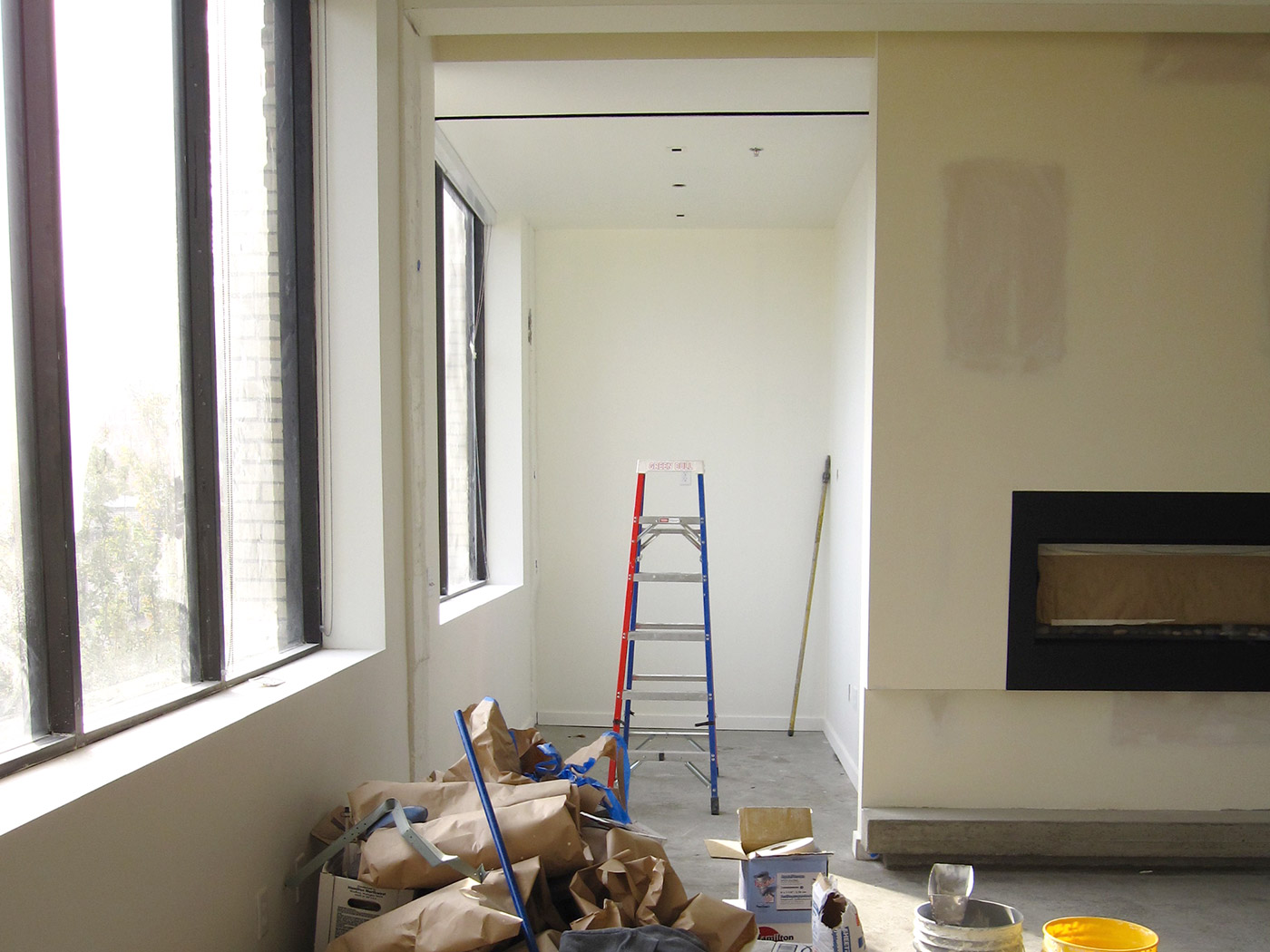
We thought we could dream up something a little more special. So, with Andee, we got to work.
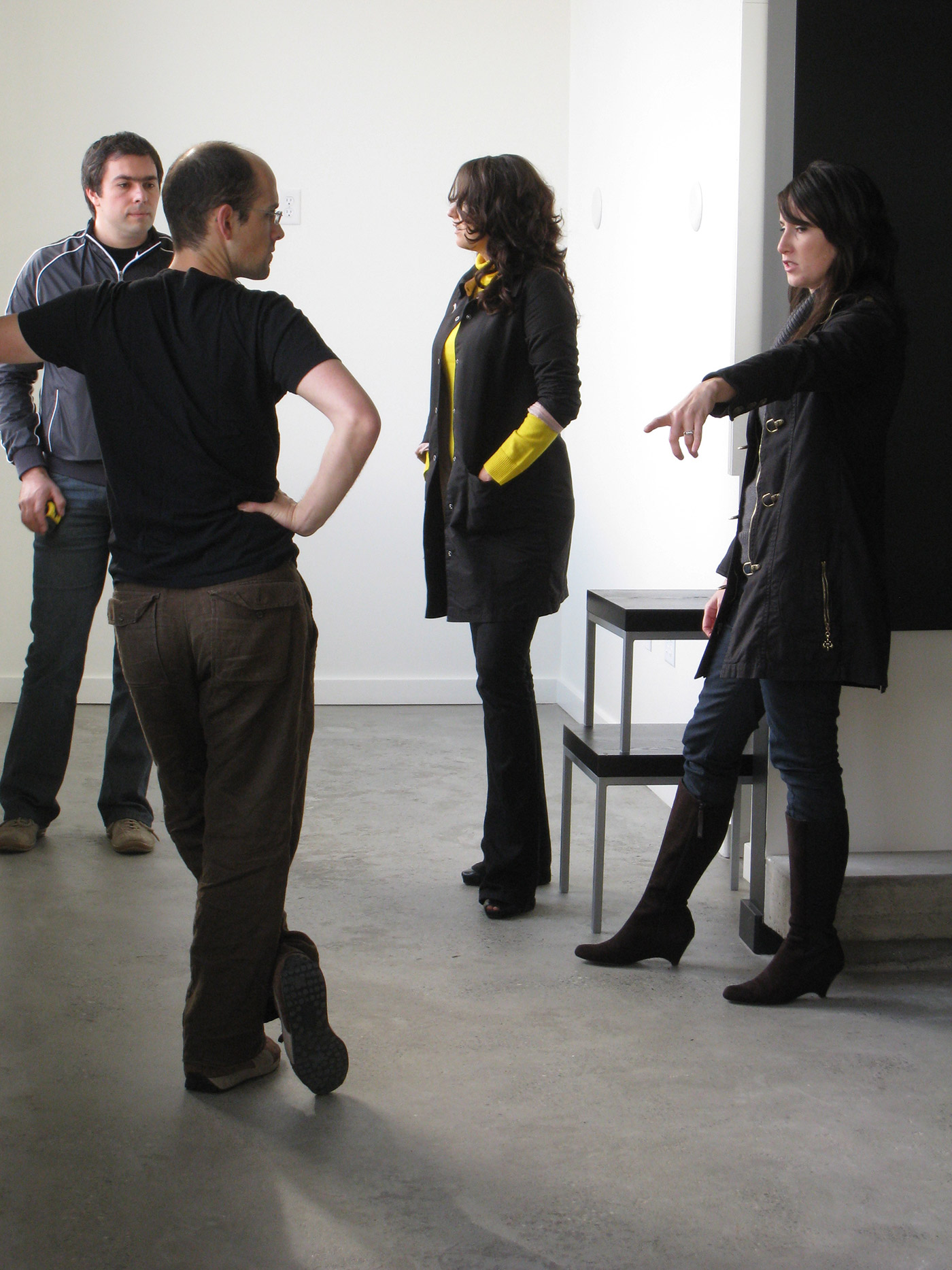
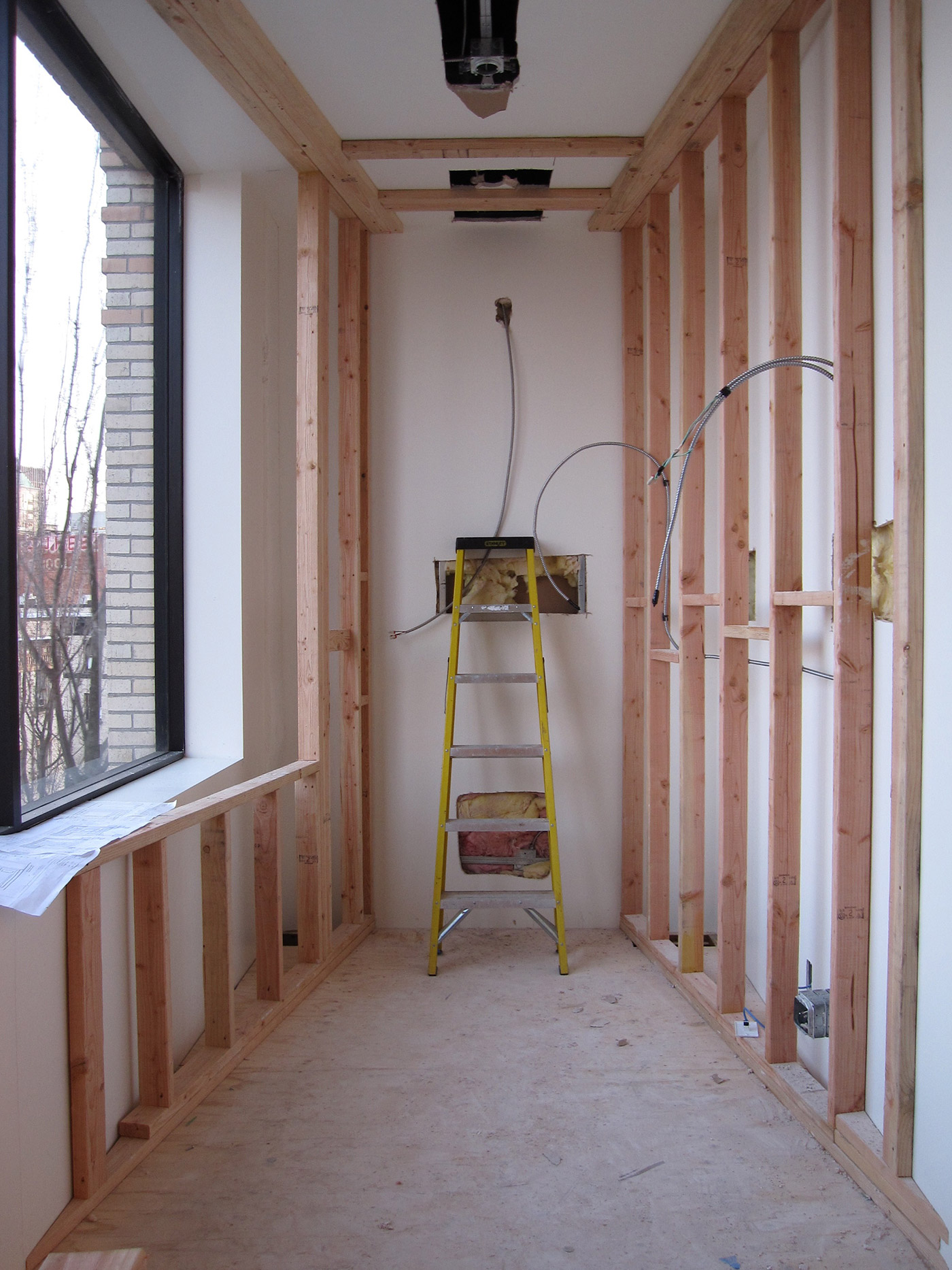
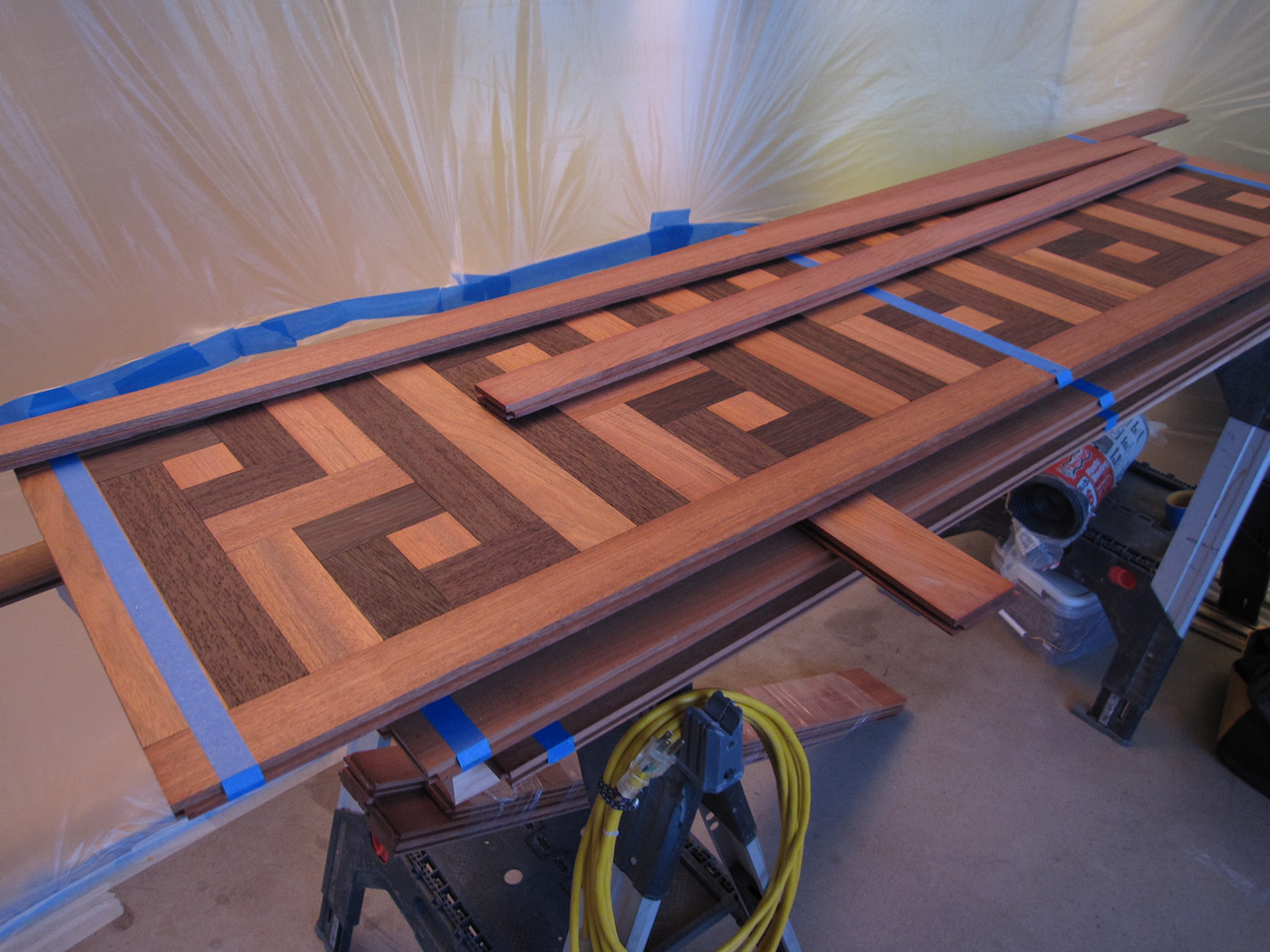
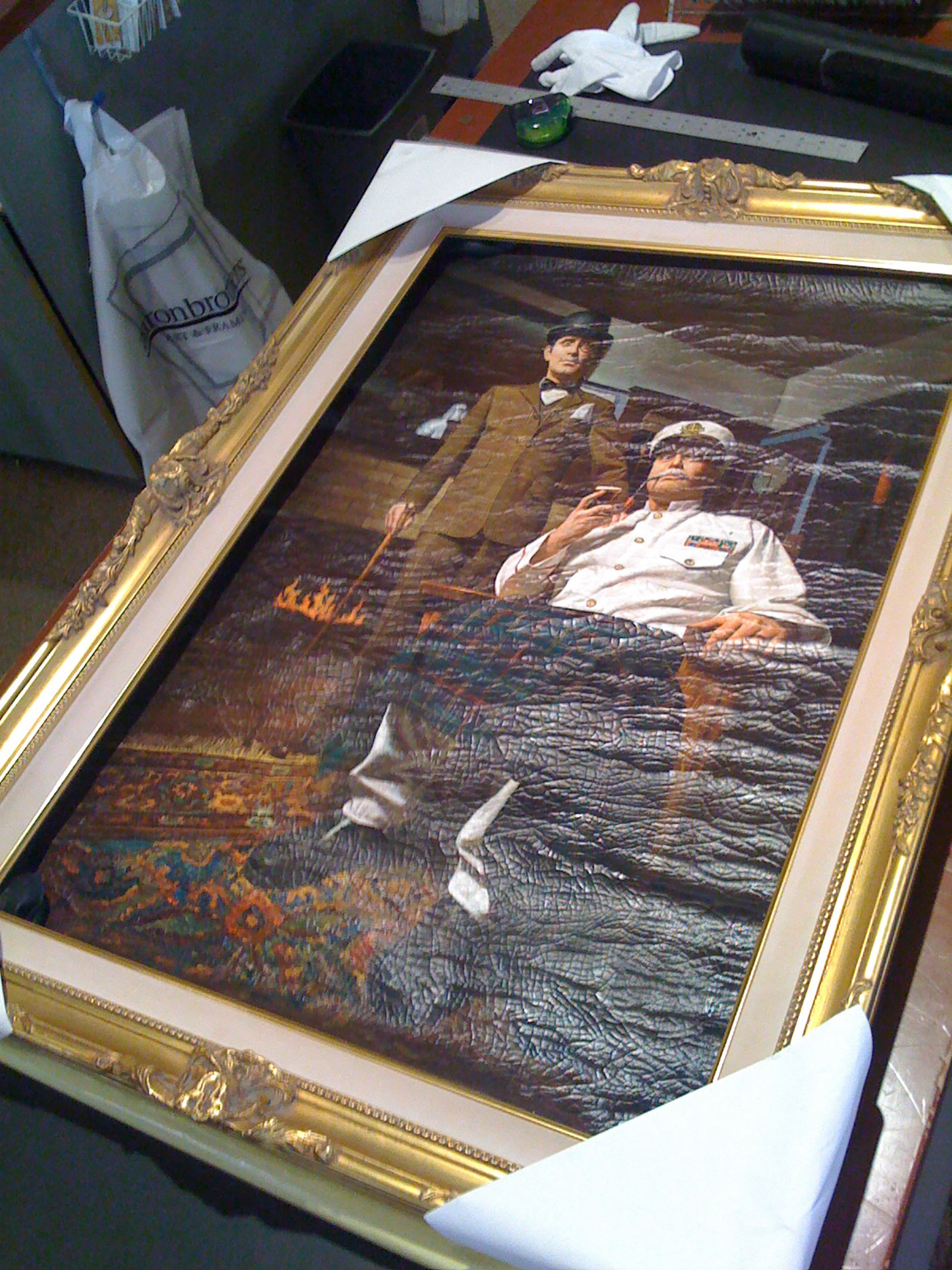
The Founders Room
So now, behind this secret wall…
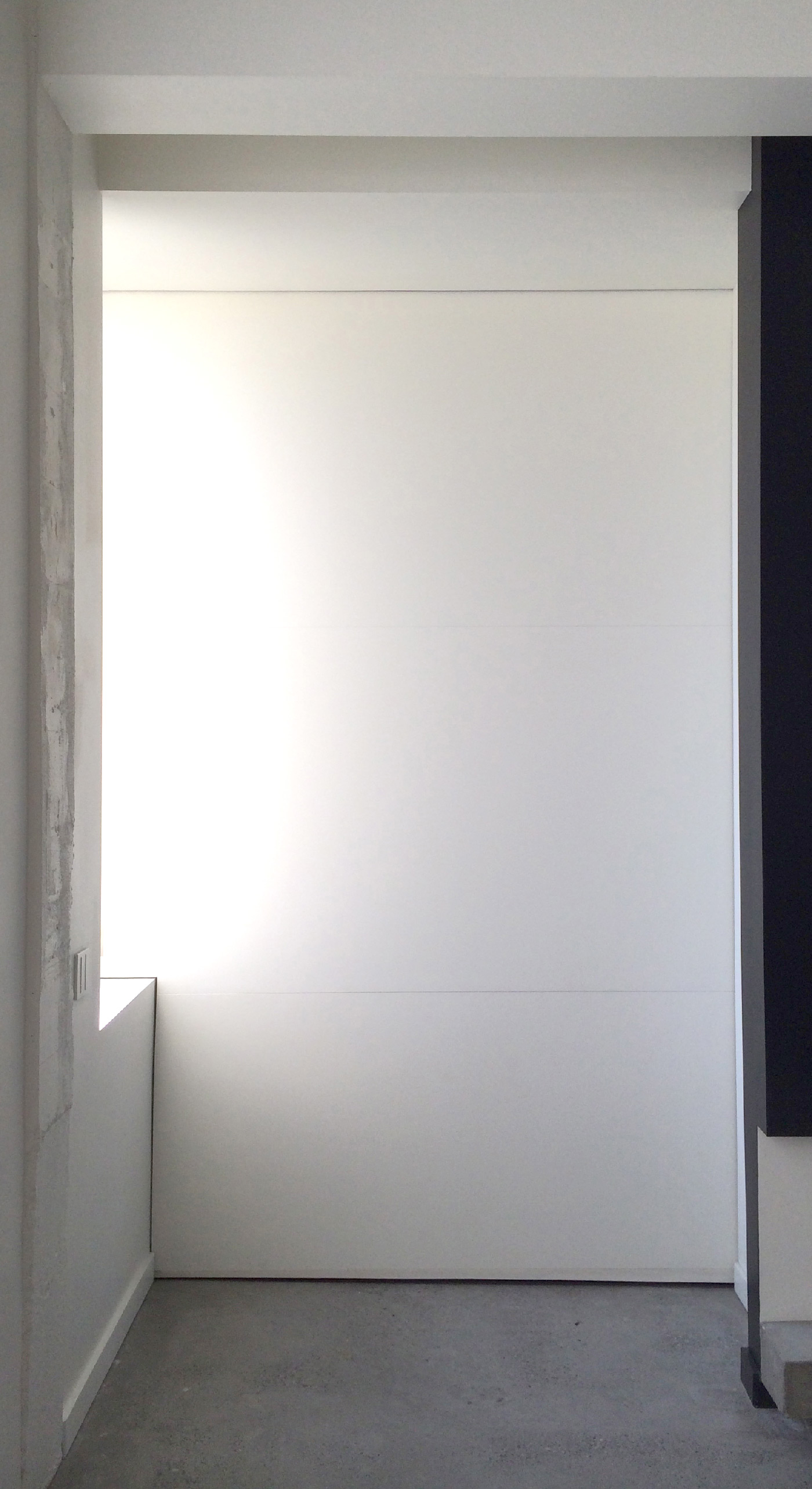
…we have something rather special:
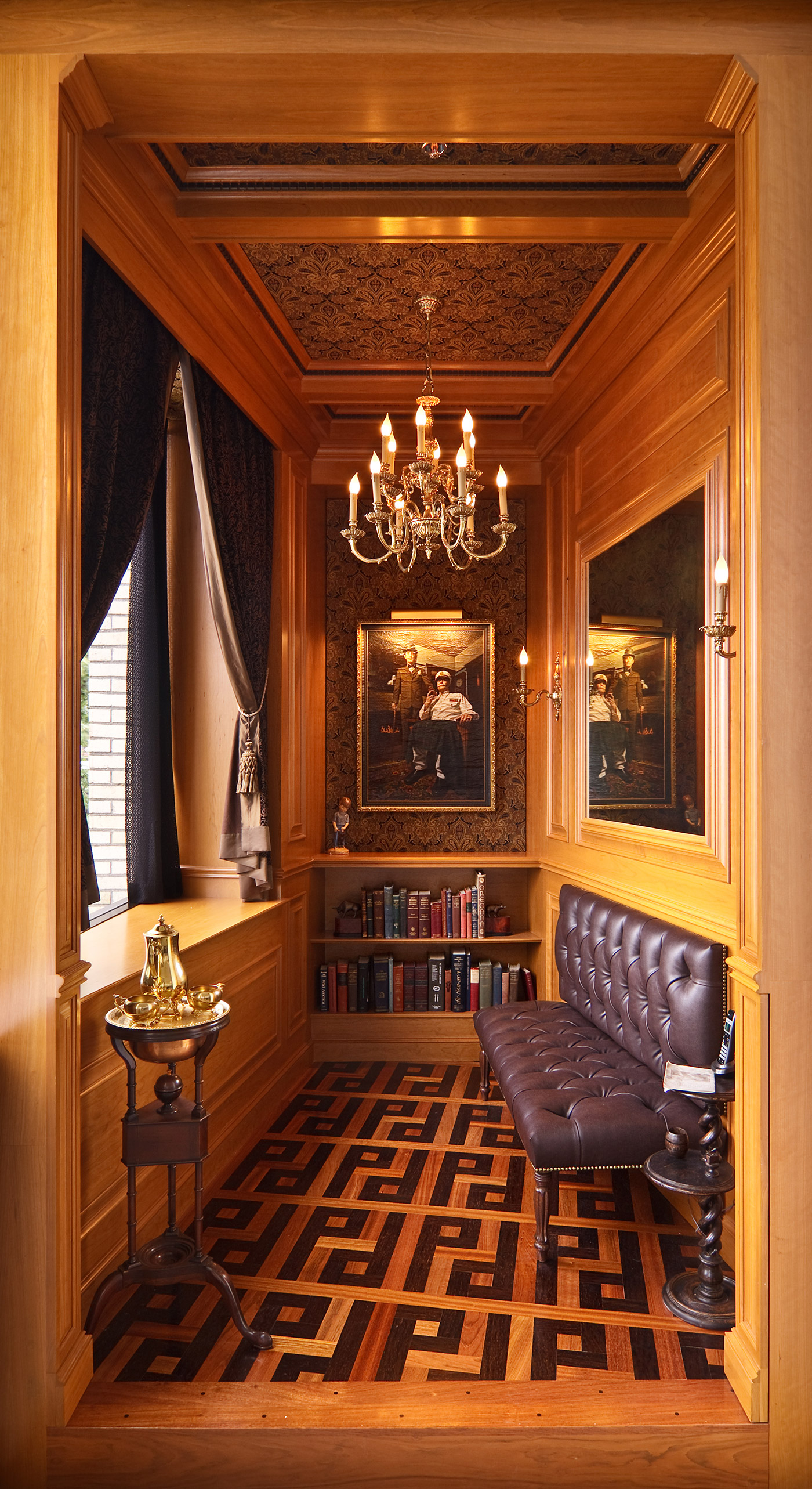
(That amazing oil painting of myself and Steve as creepy old retired businessmen — why is Steve in a naval uniform, we’re not sure — came from a digital photo we took, sent to to Dafen, China, and turned into hand-painted magic. And there’s a hidden booze cabinet you’ll have to find on your own…)
The New Carpet and The New Wall.
We also later decided that the green checkerboard carpet lacked a little life, a certain energy. So we replaced it — and in the process wrapped it right onto the plain back wall.
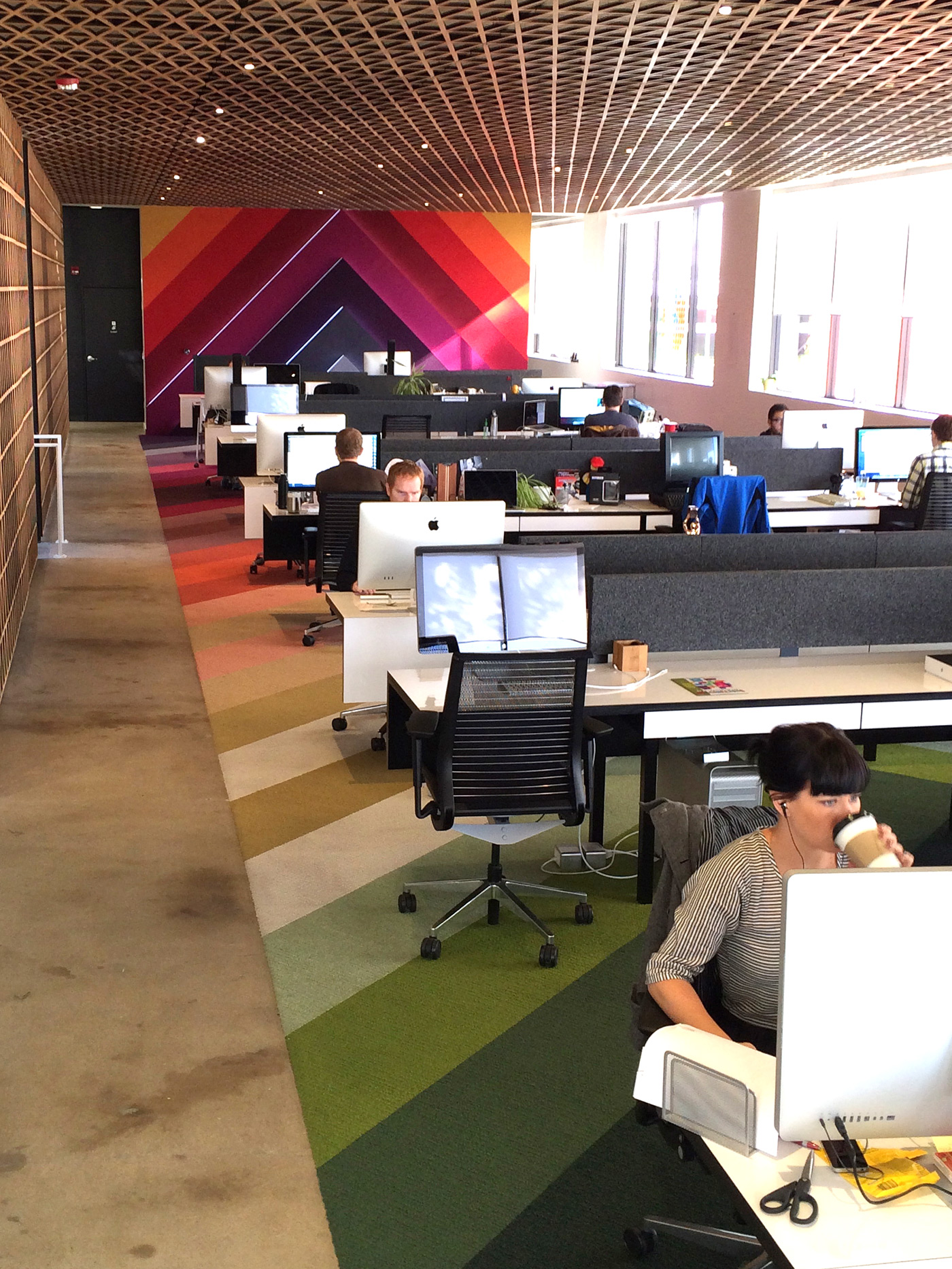
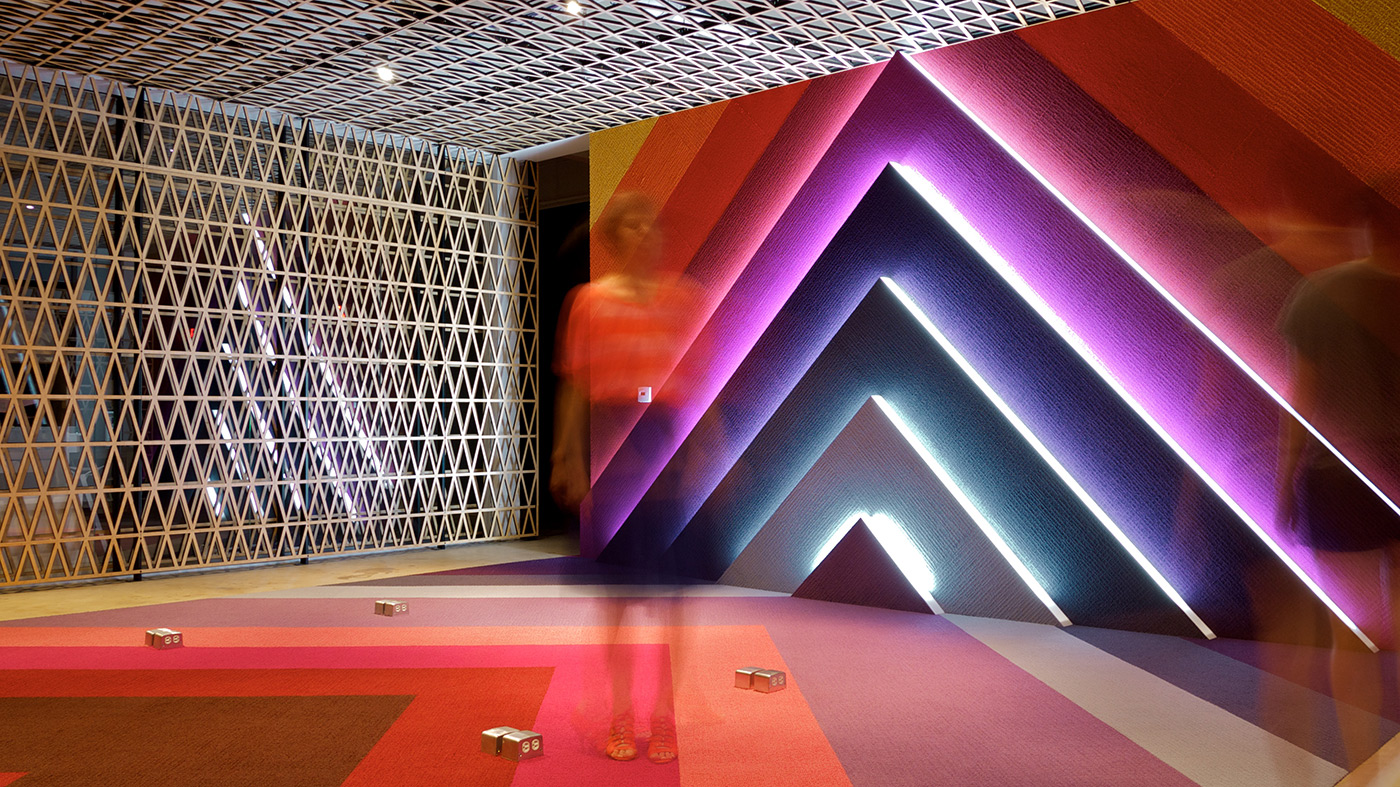
The Rooftop Hills
Finally, our rooftop deck was a great way to breathe fresh air, but we had a serious glare problem during sunny days. We solved it in the only way we know how: artificial, astroturf, Super Mario 3-styled hills.
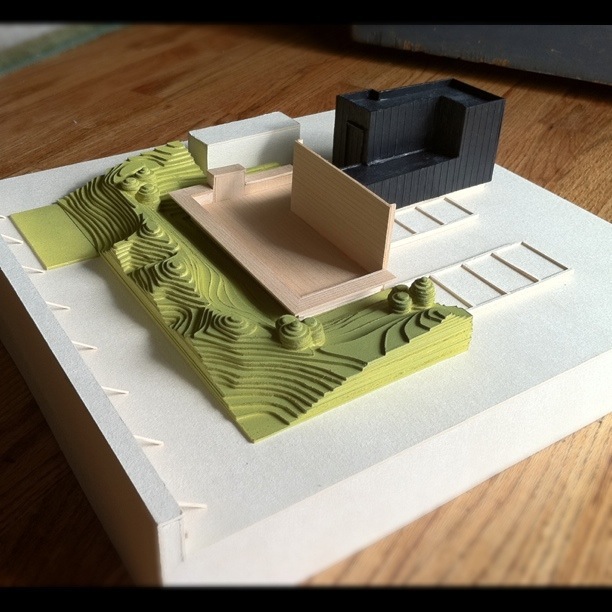
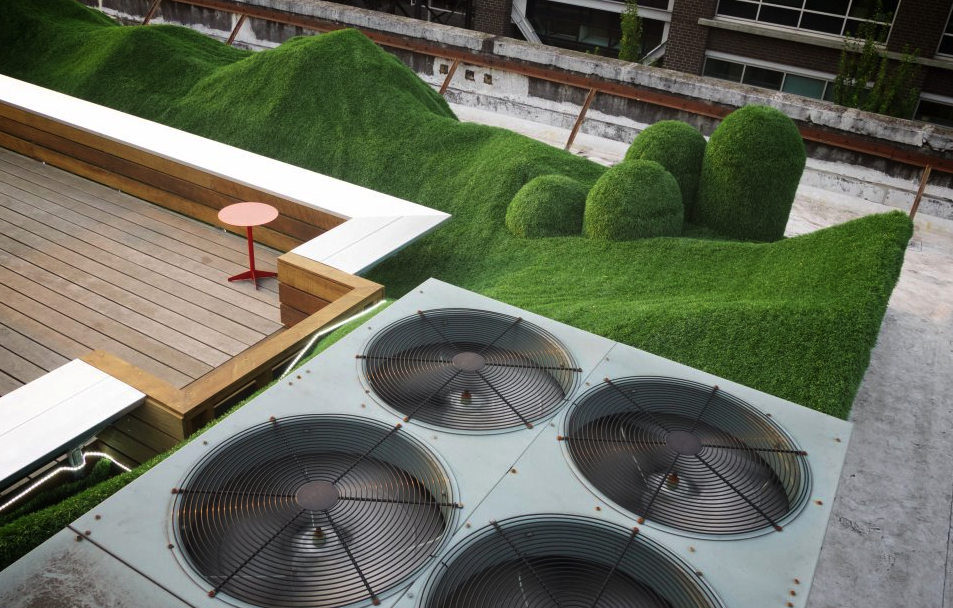
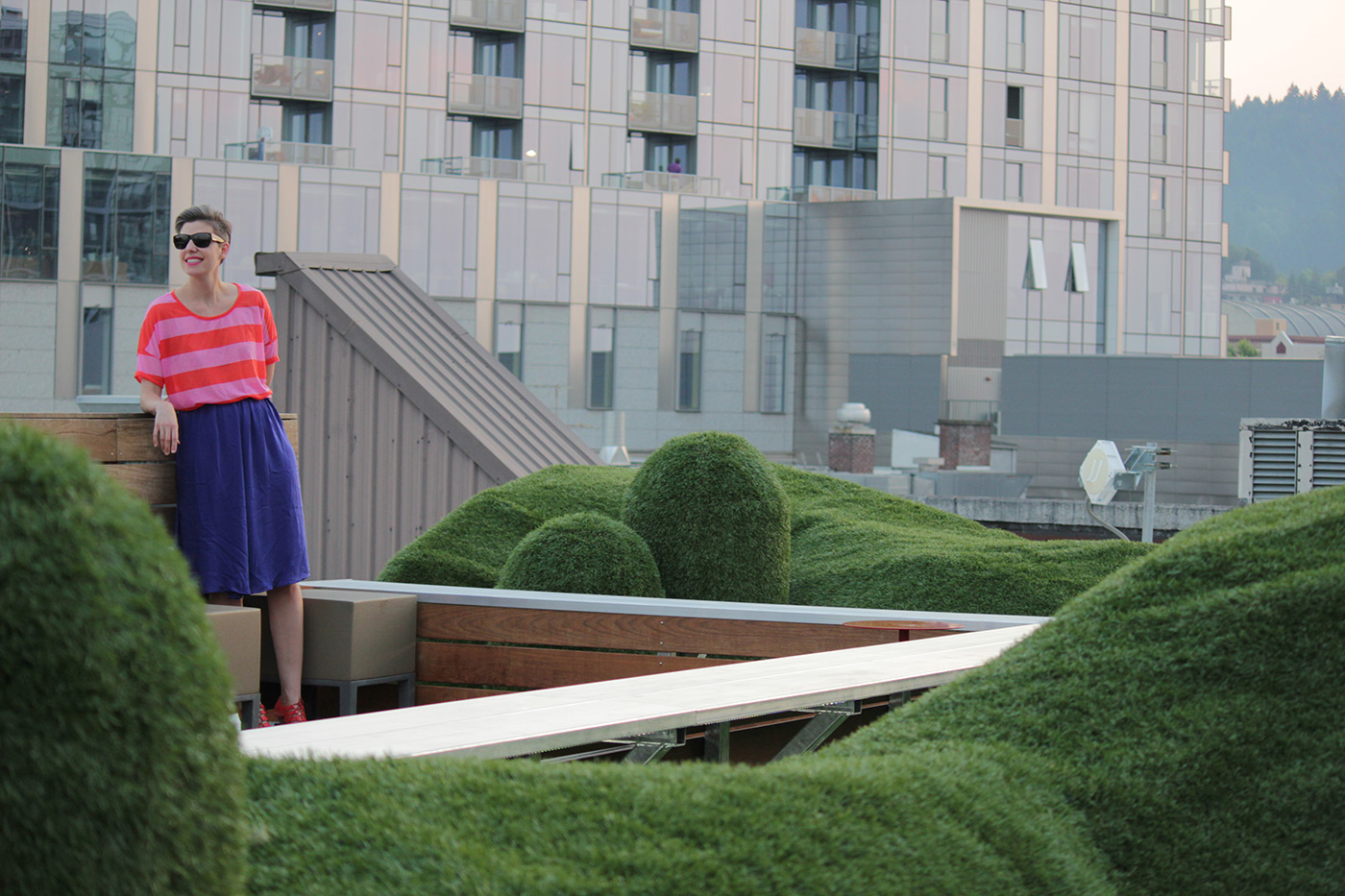
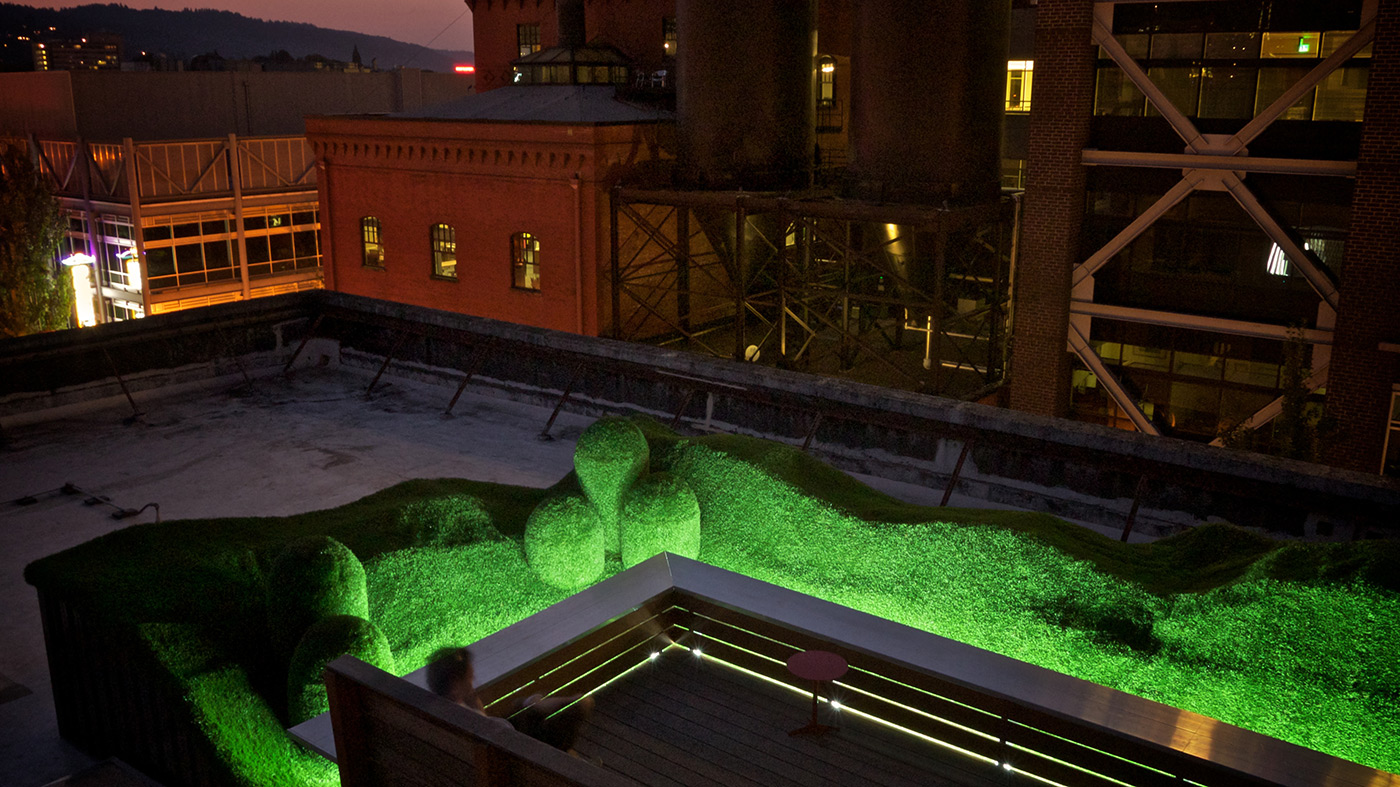
The Guests.
The most rewarding part of building something like this is seeing how other people view our space, when we have guests or (rare) open houses and then check Instagram.
And Finally, The Bonus: Panoramas.
Here are some amazing 360° panoramas of our office, during and after construction!
Thank you for visiting our office.
Credits
Principal Architect: Chris Hodney, Holst Architecture
Interiors, Founders Room, Hills: Andee Hess, Osmose Design
General Contractor: R&H Construction
Founders Room Contractor: GRADA Inc.
Living Room Pattern: Pattern People
Ridiculous Oil Painting: QPaintings.com
Panoramas: Matt D. Smith
Photo Credits: Chris Hodney, Buzz Andersen, Andee Hess, Instagram
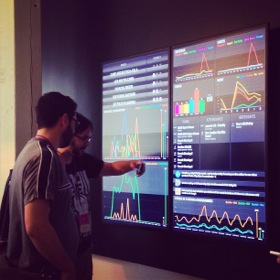
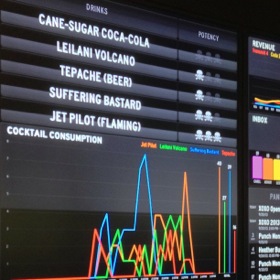
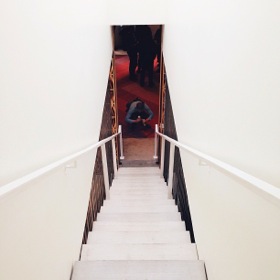
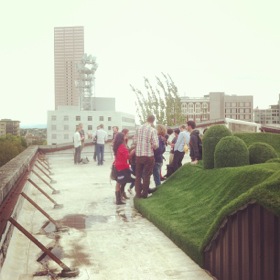
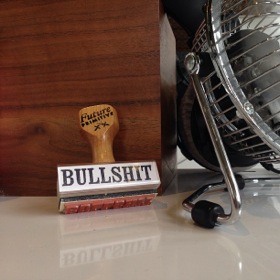
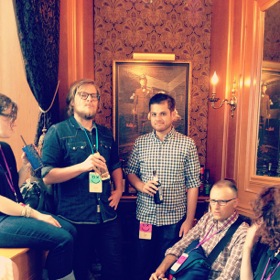
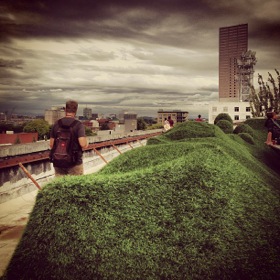
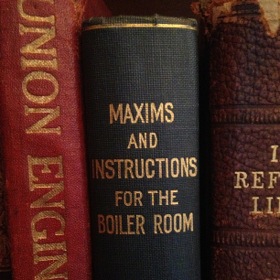
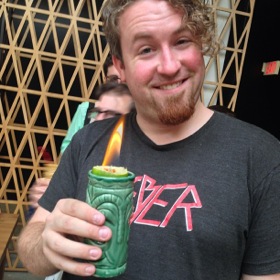
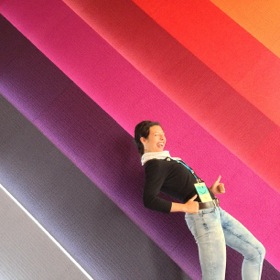
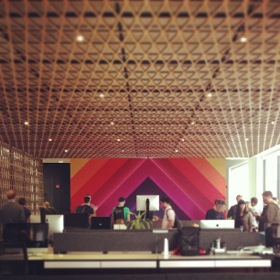
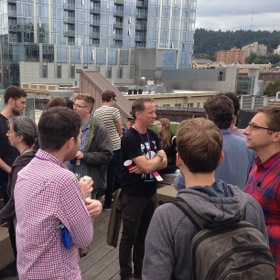
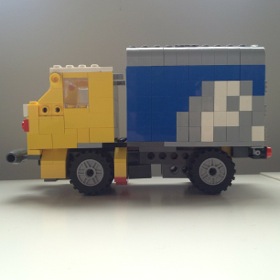
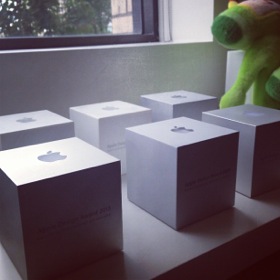
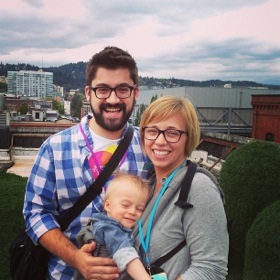
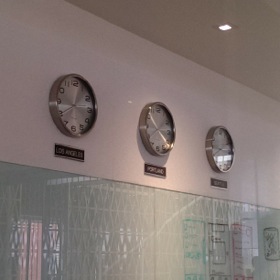
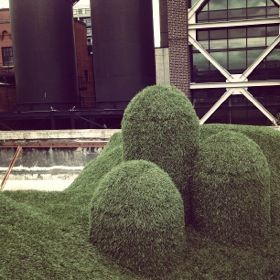
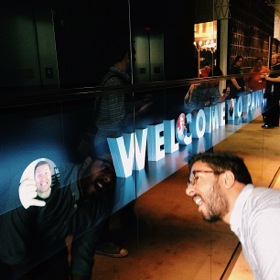
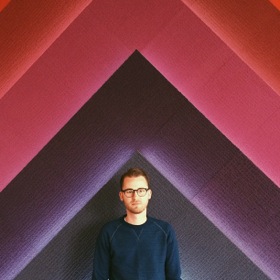
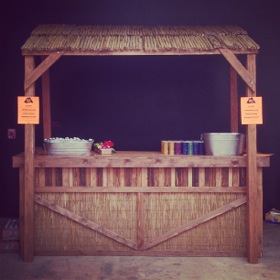
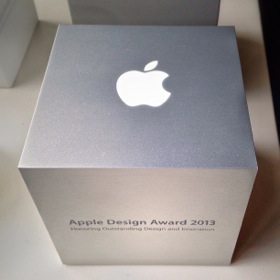
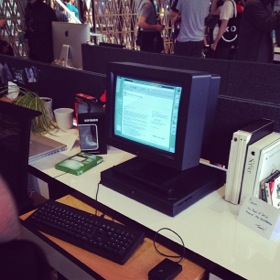
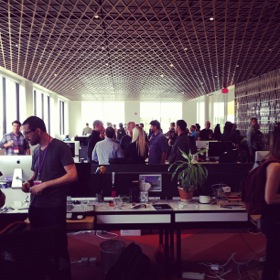
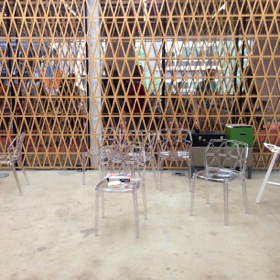
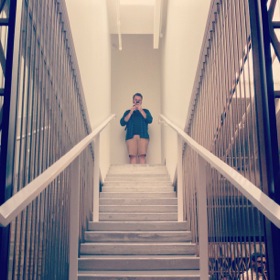
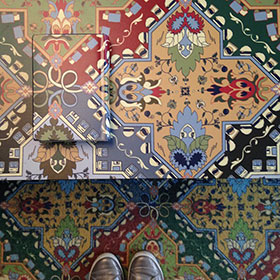
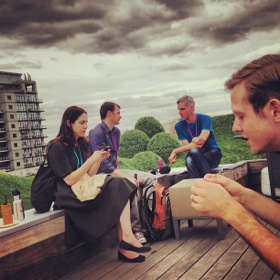
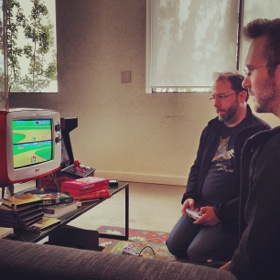
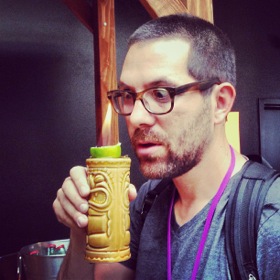
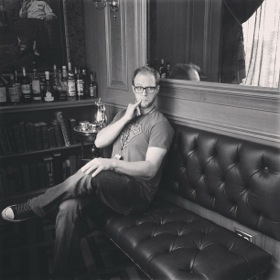
 Nik
Nik
10/14/2013 1:54 PMGorgeous space! It makes the place I work look like a festering pile of poop. But I work at a mule wholesaler so it makes sense.
 rexbinary
rexbinary
10/14/2013 1:56 PMLooks like you have come along way from the two guys in the apartment stage. Nice stuff. Best Wishes.
 extrarice
extrarice
10/14/2013 1:57 PMHoooleee-shoot, congratulations! The new office looks great! You’ve come a long way since the early days of Transmission and Audion; good luck to your future endeavors! :D
 Lukas
Lukas
10/14/2013 2:14 PMWow. Amazing office!
 Thomas
Thomas
10/14/2013 2:20 PMWhats the name of this chairs?
 David Angel
David Angel
10/14/2013 2:23 PMThat is amazing! Thanks for sharing.
 Adam Yanalunas
Adam Yanalunas
10/14/2013 2:30 PMNow, more than ever, I want to be employed by Panic. One of these days, I tells ya.
Office looks great, folks. Seems like a delight to spend a work day there.
 Dylan McKee
Dylan McKee
10/14/2013 2:48 PMAhh, that looks absolutely amazing.
Would absolutely love to work there – thanks for the awesome photo tour though.
 Can Sürmeli
Can Sürmeli
10/14/2013 10:57 PMAbsolutely gorgeous. Loved it. ;)
 Laurent
Laurent
10/15/2013 2:15 AMJust a bit sad for the guy who have an ugly black computer with CRT monitor (in the office-carpet.jpg picture). Do he really deserve such bad treatment ? The place is crazy and I want to quit my country right now to work with you.
<3
 Drew
Drew
10/15/2013 9:30 AMWow. Was feeling everything *except* for the green checkerboard carpet… and you guys felt the same and fixed it. Amazing space, one-of-a-kind.
 Marc
Marc
10/15/2013 10:05 AMAmazing
Is it a NeXT Screen behind the blue jacket on this photo ???
https://blog.panic.com/wp-content/uploads/2013/10/office-carpet.jpg
 Will
Will
10/15/2013 10:19 AM@Marc @Laurent Yes, we have a working NeXT machine in the office. :)
 Morgan
Morgan
10/15/2013 10:21 AMWe had an amazing impromptu tour last year…what an incredible space. Thanks, Panic—you rock (and roll)!
 Marc
Marc
10/15/2013 10:21 AM@Will : great !
 Marc
Marc
10/15/2013 10:33 AMand an Apple II on 3D panorama… I come to work with you ;)
 fluffy
fluffy
10/15/2013 2:17 PMThat original checkerboard floor combined with the angle at which the photo was taken made for a really weird optical illusion where it looked like the desks were either floating or sitting on the ground.
Do you let people come by and just hang out? Now I want to take a BoltBus down to Portland just to chill out in such a comfortable office.
 Nick
Nick
10/16/2013 3:17 AMThe painting: How did you commission it, etc.? Seems like a great idea!
 kevin
kevin
10/16/2013 5:27 AMWow!!! Absolutely gorgeous! I would so love to be working there!!
 Video Geek
Video Geek
10/16/2013 4:46 PMW! O! W!
I’ve once visited the offices of Google Germany, they do not even come close. Very cool.
 Luke Brooker
Luke Brooker
10/16/2013 5:46 PMThat’s an amazing space. But, what happens when three men break-in, searching for a missing fortune? You left out the most obvious room…
The Panic Room.
Sorry.
 Luca Spanò
Luca Spanò
10/17/2013 12:30 AMI’d like to work inside an office like yours! Very cool!
 Mark de Jong
Mark de Jong
10/17/2013 1:27 AMLove your office space! Got any desk free and available for the likes of me?
 steve caturan
steve caturan
10/17/2013 11:27 AMthe office looks wonderful!
 Martin
Martin
10/17/2013 12:11 PMGreat place! How do you handle visitors?
 tyler
tyler
10/18/2013 1:15 AMamazing place! Great environment to achieve awesomeness
 Jacob Halkjær
Jacob Halkjær
10/18/2013 1:40 AMAwesome space, guys. Couldn’t be more fan of you. Please tell me that I can come and work for you. :-) Please!
 Sudi
Sudi
10/18/2013 1:46 AMAmazing. Congrats.
 Abhishek Shukla
Abhishek Shukla
10/18/2013 1:47 AMReally really amazing office!!!!
 amrabdelaziz
amrabdelaziz
10/18/2013 2:36 AMwow
 Ali
Ali
10/18/2013 3:04 AMIts really beautiful work place & this website is very nice too:)
 ourkios
ourkios
10/18/2013 3:27 AMi visited your site by accident when my friend sent me a link about office environment, look nice and natural but need time for loading all the pictures nice…..
 Henry Saudale
Henry Saudale
10/18/2013 3:52 AMAwesome office…
 JBM
JBM
10/18/2013 5:02 AMNice! But some of the moire when scrolling and the spaces make me feel like I should have a portal gun! LOL
Love the phone room! If you’re going to do it, this is the way! Fun!
 Faraz Ahmad
Faraz Ahmad
10/19/2013 1:26 AMIt’s amazing, very lovely article, love all the management :)
 Ben Hodder
Ben Hodder
10/23/2013 6:35 AMLooks amazing, congratulations! That ‘Big Blue’ level is the same as the one I have. Nice chunky piece.
 Christian
Christian
10/24/2013 12:33 AMLooks like an awesome working place. Congratulations.
 Landon
Landon
10/29/2013 7:39 AMHave any openings for amateurs?? I love the space, looks like an awesome environment to be creative.
 Ruslanchek
Ruslanchek
10/30/2013 9:30 AMAwesome!!!
 Jay B.
Jay B.
10/31/2013 7:58 AMDoes the secret booze cabinet in the Founders room appear, when you pull a book? Just kidding, the whole project is amazing! You sure have worked hard on all those splendid details!
 Mikkael
Mikkael
11/9/2013 7:48 AMOK, now I’ll work for you. For free! *
(*) I’m a designer, can c++ and cook great stuff, if you provide the ingredients.
 Jerry Inscoe
Jerry Inscoe
12/9/2013 8:19 AMAbsolutely amazing work space. Seems like every detail was thought through and carefully planned. Great job!!
 Mike
Mike
1/3/2014 10:45 AMthat’s amazing. Your roof looks like Marioland or something, totally inspired me to landscape my desk!
 Dylan
Dylan
1/31/2014 11:54 AMThe office looks awesome. The lobby looks like the cargo hold we made for Serenity on Firefly! A+
 Xoan
Xoan
3/3/2014 6:31 AMAmazing office, but … when Coda 3 ?? I think that is time to a update …
 Michael Fuselier
Michael Fuselier
3/5/2014 9:00 AMVery amazing office. I’ve always liked your software but now that I know the details you’ve gone into for your office, I respect you as designers even more.
 Peter Kos
Peter Kos
3/30/2014 11:34 AMThis place looks amazing! (if only there were internships….)
 Johnk651
Johnk651
4/28/2014 12:08 AMExcellent blog here! Also your web site loads up very fast! What web host are you using? Can I get your affiliate link to your host? I wish my website loaded up as quickly as yours lol aeegceaedkdc
 ikir
ikir
5/5/2014 11:13 AMAmazing office! Congratulations, you all deserve it!